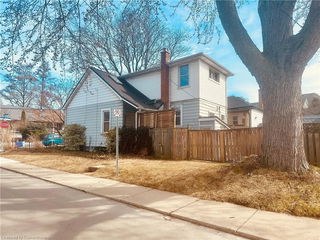85 Barton Street




About 85 Barton Street
85 Barton Street W is a Hamilton detached house which was for sale right off Barton St. W and Bay St.. Listed at $627000 in December 2024, the listing is no longer available and has been taken off the market (Unavailable). 85 Barton Street W has 3 beds and 2 bathrooms.
85 Barton St W, Hamilton City is only a 3 minute walk from Tim Hortons for that morning caffeine fix and if you're not in the mood to cook, Jeff's Street Eats, Domino's and Castelli Cucina are near this detached house. Groceries can be found at Al-Amin Grocery & Halal Meat which is not far and you'll find Park Barton Medical Group only steps away as well. Interested in the arts? Look no further than Workers Arts & Heritage Centre and Hamilton Arts Council. Love being outside? Look no further than Central Park and Liuna Station Parkette, which are both only steps away.
Living in this detached house is easy. There is also BAY at BARTON Bus Stop, only steps away, with route Waterfront Shuttle nearby.
© 2025 Information Technology Systems Ontario, Inc.
The information provided herein must only be used by consumers that have a bona fide interest in the purchase, sale, or lease of real estate and may not be used for any commercial purpose or any other purpose. Information deemed reliable but not guaranteed.
- 4 bedroom houses for sale in Hamilton City
- 2 bedroom houses for sale in Hamilton City
- 3 bed houses for sale in Hamilton City
- Townhouses for sale in Hamilton City
- Semi detached houses for sale in Hamilton City
- Detached houses for sale in Hamilton City
- Houses for sale in Hamilton City
- Cheap houses for sale in Hamilton City
- 3 bedroom semi detached houses in Hamilton City
- 4 bedroom semi detached houses in Hamilton City



