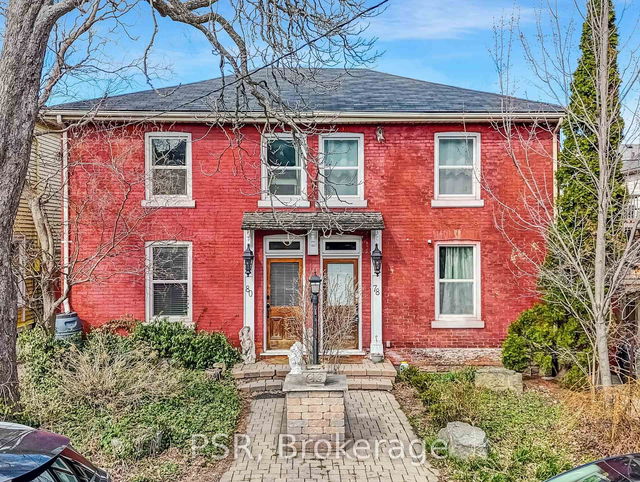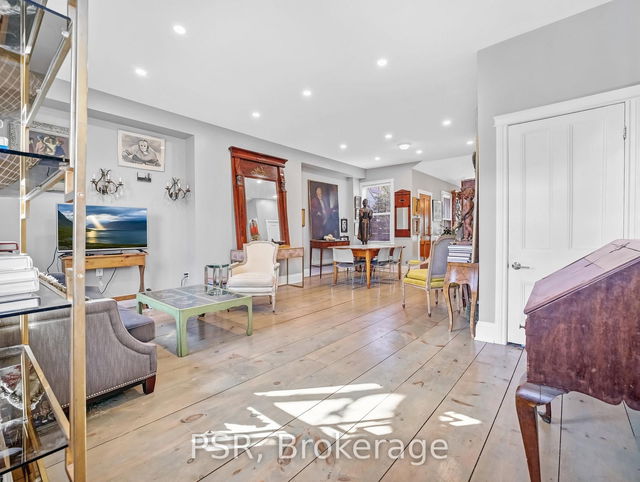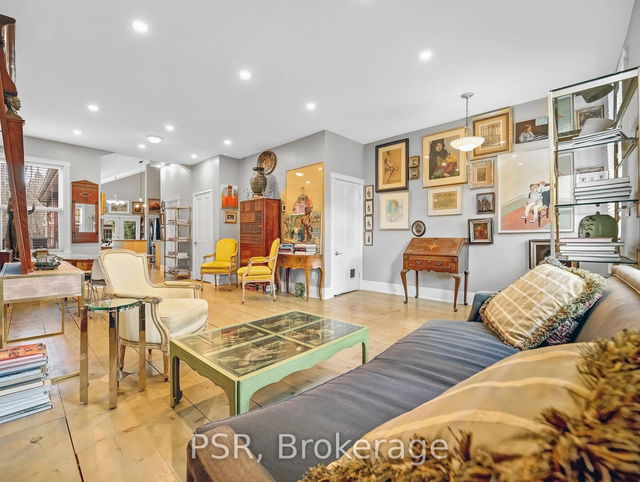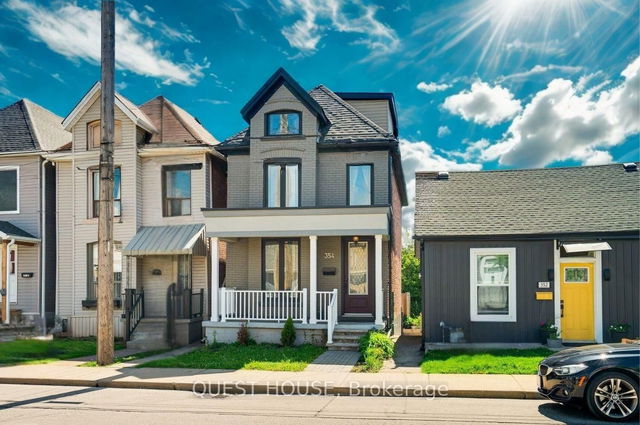| Level | Name | Size | Features |
|---|---|---|---|
Basement | Laundry | 0.0 x 0.0 ft | |
Main | Family Room | 12.1 x 11.8 ft | |
Main | Living Room | 16.8 x 11.3 ft |
80 Ferrie Street




About 80 Ferrie Street
Located at 80 Ferrie Street, this Hamilton semi detached house is available for rent. It has been listed at $4200/mo since April 2025. This semi detached house has 2 beds, 2 bathrooms and is 1100-1500 sqft.
Some good places to grab a bite are Hutch's Harbour Front, Restaurant on the Knoll or Our Corner. If you love coffee, you're not too far from Grand Dad's Coffee & Donuts located at 574 James St N. Groceries can be found at Rama Tropical Foods which is a 5-minute walk and you'll find North Hamilton Community Health only a 4 minute walk as well. For those days you just want to be indoors, look no further than Workers Arts & Heritage Centre and Hamilton Arts Council to keep you occupied for hours. If you're an outdoor lover, semi detached house residents of 80 Ferrie St W, Hamilton City are a 3-minute walk from Pier 4 Park and Bayfront Park.
Transit riders take note, 80 Ferrie St W, Hamilton City is not far to the closest public transit Bus Stop (BAYFRONT PARK) with route Waterfront Shuttle.


