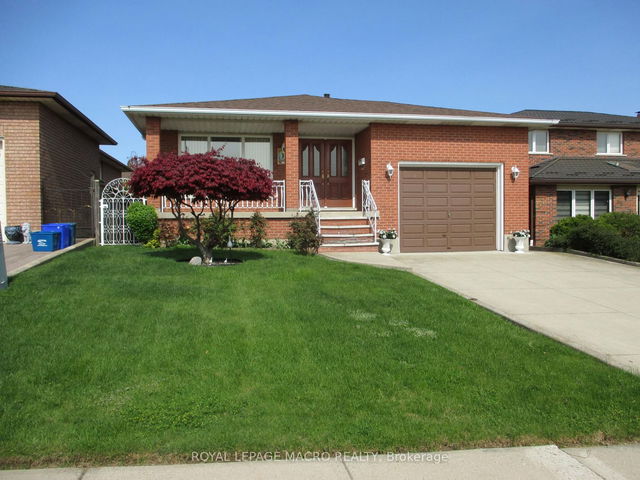Size
-
Lot size
6660 sqft
Street frontage
-
Possession
-
Price per sqft
$527 - $718
Taxes
$4,513.81 (2024)
Parking Type
-
Style
2-Storey
See what's nearby
Description
Welcome to this warm and beautifully updated home in the sought after West Mountain Gourley neighbourhood. Offering 4 bedrooms, 2.5 bathrooms, and a fully finished and updated basement, this two-storey home provides the perfect blend of comfort and style. The main level features wide-plank luxury vinyl flooring and a spacious kitchen with quartz countertops, ideal for cooking and entertaining. Upstairs, you'll find four generous bedrooms, as well as a well-appointed full bathroom. The full height basement adds extra living space with a den, perfect for a home office or additional storage. Outside, enjoy a fully fenced yard with a shed on the spacious lot, offering space for gardening, entertaining, and outdoor activities. Recent updates include: new flooring and baseboard, new siding, eaves, downspouts, soffit and fascia, and new concrete steps out front, ensuring long-term durability and curb appeal. The home is located just minutes from schools, parks, shops, and major highways, making it perfect for bustling families. This home is move-in ready and offers great value in a quiet, family-friendly community. **EXTRAS** **Interboard listing: Cornerstone - Hamilton-Burlington**
Broker: Voortman Realty Inc., Brokerage
MLS®#: X11824884
Property details
Parking:
2
Parking type:
-
Property type:
Detached
Heating type:
Fan Coil
Style:
2-Storey
MLS Size:
1100-1500 sqft
Lot front:
74 Ft
Lot depth:
90 Ft
Listed on:
Nov 29, 2024
Show all details
Rooms
| Level | Name | Size | Features |
|---|---|---|---|
Main | Bedroom 3 | 3.12 x 2.97 ft | |
Main | Recreation | 8.13 x 3.48 ft | |
Main | Primary Bedroom | 0.00 x 3.12 ft |
Show all
Instant estimate:
orto view instant estimate
$17,851
higher than listed pricei
High
$844,103
Mid
$807,750
Low
$770,326







