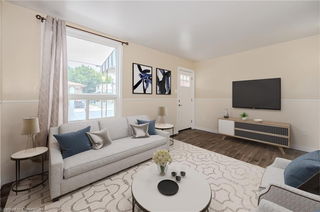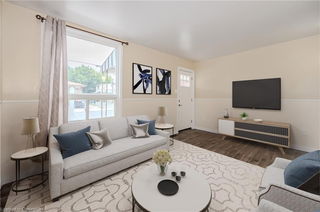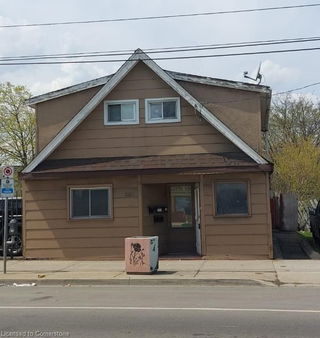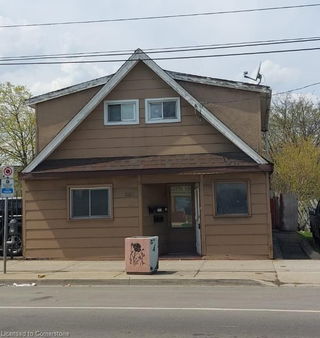Welcome to this charming 1.5 story detached home in the Homeside Neighbourhood. This fantastic location is a first-time home buyer’s dream!! There’s nothing to do but move in. This home has a lot of original charm. Boasting almost 1,500 square feet of finished living space, and 3+1 well sized bedrooms- a main floor bedroom and two on upper floor, Plus another bedroom in the basement. There are 2 beautiful stylish bathrooms one upper and another in the basement. The living room has a built in wall mount for TV. There is a beautiful updated kitchen (2020) with separate bright dining area and walk out to the fully fenced big yard with deck for relaxing and laying in the hot tub (as is). There is 2 car parking on the cement pad. So many updates, Great neighbours and great area. This house simply must be seen close only a 15-minute walk to The Centre on Barton with Tim Hortons, with countless dining options, Walmart, big-box stores, transit nearby and quick commute access. This home offers unbeatable value in a family-friendly neighborhood. Quick closing available







