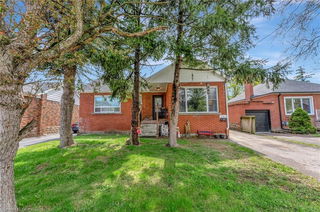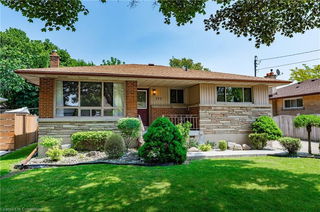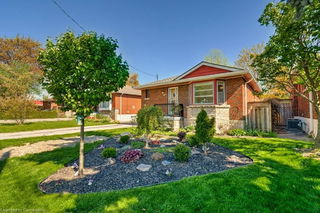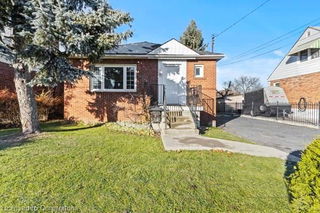Welcome to this spacious and well-maintained back-split home located in a highly desirable area of Hamilton. Offering ample space and versatility for the whole family, this property features three parking spaces and a fully fenced backyard with a handy storage shed—perfect for entertaining or relaxing in privacy. Inside, you'll find a bright and inviting living room, a functional kitchen with a cozy eating area, and direct access to the side of the home, making everyday living and hosting a breeze. The dining room provides an ideal setting for family meals and gatherings. Upstairs, the second level boasts three comfortable bedrooms and a modern 4-piece bathroom. The lower level offers a spacious recreation room with a cozy fireplace, a fourth bedroom, and an additional 3-piece bathroom—ideal for guests or extended family. The basement includes a versatile den and a utility/laundry room, offering ample storage and workspace. Situated in a family-friendly neighborhood close to Highway 403, shopping, scenic trails, top-rated schools, and many other amenities, this home offers exceptional value and convenience. Don’t miss this opportunity—book your private showing today!







