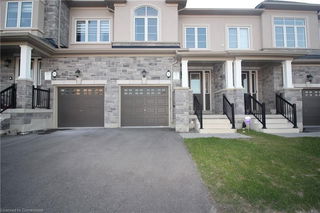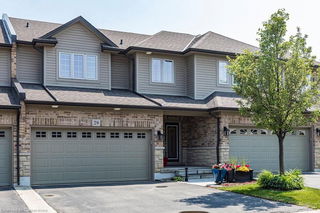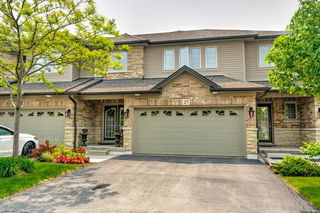WELCOME TO GARTH TRAILS! WHERE THE LIVING IS EASY! Low-maintenance living is featured in this friendly, active, adult-lifestyle community. Steps from this spacious, clean bungaloft, with DOUBLE GARAGE, is the spectacular residents' clubhouse with indoor pool, sauna, whirlpool, gym, library, games and craft rooms, grand ball room, tennis/pickle ball court, bocce and shuffle board courts, and much more. Enjoy a stroll through the private parkland with walking trails, a pond and the wildlife that welcomes you! A large front porch welcomes you into this nicely appointed bungaloft, with gorgeous hardwood flooring, good quality broadloom, and solid stairs to the open concept loft. The large, bright loft is open to below on two sides and has a guest bedroom and a full bathroom. There is a gas fireplace in the living room, sun-lit by many windows that offer south and east exposures. The basement has a large rec room with a wet bar with dishwasher and wine fridge, and a 4 piece bathroom. There is ample storage space in the basement. Lovely maple cabinets and stainless steel appliances are featured in the kitchen where a patio door leads to a large wood deck with electric retractable awning. Washer and dryer are included in the main floor laundry room which has inside entry from the double garage. A corner whirlpool tub and separate shower are featured in the ensuite bathroom of the main floor primary bedroom. A second main floor bedroom is presently being enjoyed as a dining room, but also works well as a main floor den. There is a conveniently located 3 piece bathroom nearby. The furnace and air conditioning unit were new in May 2021. One visit and you'll discover why Garth Trails is one of Southern Ontario's most popular adult-lifestyle communities!







