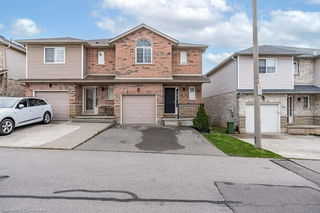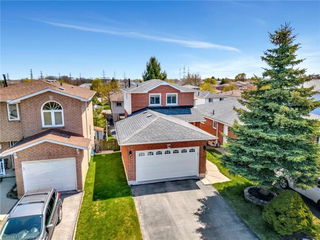Welcome to your next home at 707 Acadia Drive, nestled in the highly sought-after
Butler neighborhood on Hamilton Mountain! This charming 1 1/2 storey brick beauty
boasts 3 spacious bedrooms, 2 stylish bathrooms, and a generous 1,366 sq ft of
finished living space. The main floor features a convenient primary bedroom with
ensuite privilege to a modern 3-piece bathroom. The welcoming foyer, complete with
tile flooring, offers access to your single-car garage and a main floor laundry
with a full-sized washer and dryer. Step from the cozy dining room onto a large
deck, overlooking a fenced yard with plenty of grass space—perfect for creating
your ultimate outdoor entertaining oasis. The kitchen, with its oak cabinets and
tile floors, is a chef’s delight, offering both functionality and charm. Upstairs,
you’ll find 2 generously sized bedrooms and a bright 4-piece bath with a skylight
that fills the space with natural light. The lower level is a blank canvas, ready
for you to unleash your creativity and transform it into the perfect space to suit
your style. Quick access to the Linc & 403, close to shopping, restaurants, parks,
golf and tons to do. With so much potential, this home is an ideal choice for
first-time buyers, savvy investors, or those looking to downsize without
compromising on space. Don't miss the chance to make this fantastic property your
own—your next chapter starts here!







