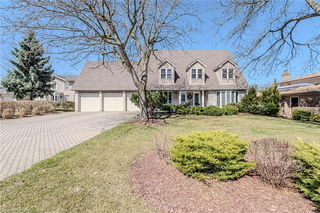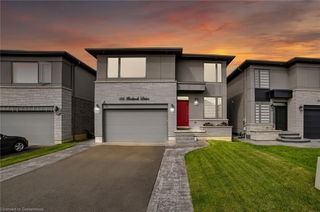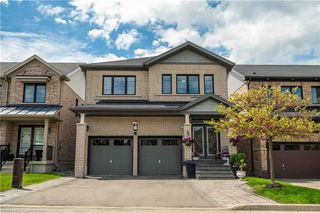Welcome to 68 Montmorency Drive, an exceptional 2 storey home located in desirable family friendly Hamilton neighborhood. Nestled on a premium, private ravine lot, this property offers peace, privacy & stunning natural views, a true backyard oasis! Spacious 4+1 bed, 4 bath, 2,642sqft home loaded w/ high-end quality finishes, separate entrance to 1,215sqft finished basement ideal for multi-generational living or income potential. Main level highlights: Welcoming foyer w/ granite floors, bright living rm, dining rm, custom kitchen (2022) w/ center island, pantry, ample cabinetry & new appliances, family rm w/ porcelain tile gas fireplace, updated laundry & stylish 2pc bath. Hardwood floors, potlights & crown moulding throughout. Second level boasts primary bdrm w/spa like 4pc ensuite & walk-in closet. Three additional oversized bdrms, 4 pc bath & walk-out balcony complete this level. Separate entrance to finished basement w/ updated kitchen, bdrm, rec-room, 3pc bath & storage. Outdoor living at its best, private backyard BACKING ONTO RAVINE! 16X26 inground heated pool, pool house w/ 2pc bath, gazebo & concrete patios makes this space a TRUE BACKYARD OASIS. Gorgeous curb appeal, landscaping, flagstone porch, double drive & balcony. Extensive updates/upgrades last 2-3yrs BE SURE TO SEE LIST OF UPGRADES! Rare opportunity to own a luxurious, move-in-ready home on ravine lot, perfect for growing families & those needing versatile space. Excellent location steps to all amenities.







