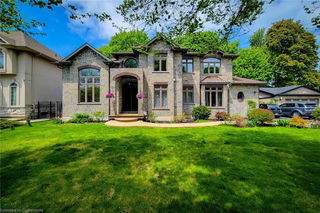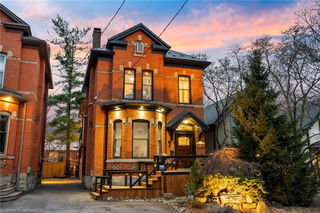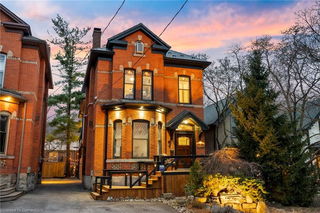Welcome to 668 Garth Street. Nestled in the highly sought-after Westcliffe neighborhoods, this stunning custom-built 2-storey home (2013) sits on a generous 84.87 x 90 ft lot and offers over 4,000 sq. ft. of finished living space with high-end upgrades throughout. Step inside to a grand 18-ft foyer and be greeted by cathedral ceilings and hand-grooved walnut floors that set the tone for elegance and craftsmanship. The custom kitchen features granite countertops, quality cabinetry, and is ideal for entertaining or family living. This thoughtfully designed home offers 4+1 bedrooms, including a luxurious main-floor primary suite with a spa-like ensuite and walk-in closet. Convenience continues with main-floor laundry and spacious principal rooms perfect for day-to-day comfort and hosting. The finished basement boasts a separate walk-up entrance, an additional recreation/playroom, a fifth bedroom, and ample storage offering in-law or rental potential. Enjoy ample parking with a driveway that easily fits 6+ vehicles, plus a 3-car garage. Located minutes from mountain access, scenic waterfalls, hiking and biking trails, the Chedoke Stairs, Hillfield Strathallan College, westmount secondary school, and all major amenities this home is perfectly situated for both convenience and lifestyle. **INTERBOARD LISTING: CORNERSTONE - HAMILTON-BURLINGTON**







