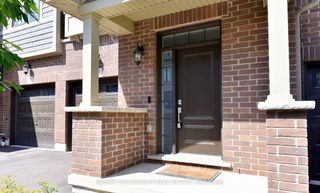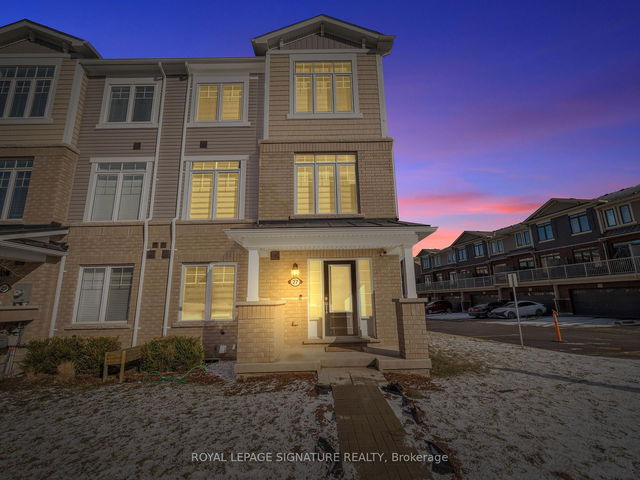Welcome to 66 Pelican Lane Where Style Meets Convenience in East Hamiltons Most Desirable Community - Fall in love with this beautifully upgraded 2-storey townhome nestled in one of East Hamiltons most sought-after neighbourhoods. Designed for modern living, this sun-filled home features an open-concept layout with 9-foot ceilings and sleek laminate flooring on the main level, creating a warm and inviting atmosphere the moment you step inside. The heart of the home is a stunning, chef-inspired kitchen complete with quartz countertops, a stylish subway tile backsplash, under-mount sink, and an abundance of cabinetry and drawer space - perfect for both everyday living and entertaining. Upstairs, youll find three generously sized bedrooms, including a luxurious primary suite with a large walk-in closet and a spa-like 4-piece ensuite featuring a glass-enclosed shower and oversized window. Enjoy the added convenience of a second-floor laundry room and thoughtfully designed spaces throughout. The unfinished basement offers endless possibilities to create the space you've always imagined - whether a home gym, rec room, or extra bedroom. Perfectly located just minutes to highways, schools, scenic trails, parks, and all your essential amenities, this is the ideal home for families, professionals, and anyone seeking the perfect blend of comfort, style, and location. This is more than a home - its a lifestyle.







