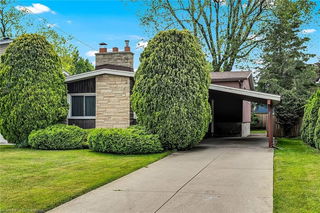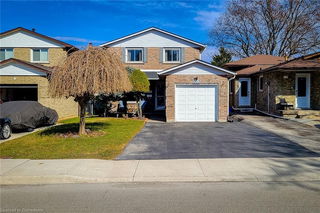This updated bungalow offers more space than it appears! Located in a desirable West Mountain area, it’s just minutes from schools, trails, shopping, and highways. Perfect for modern living, the open-concept living/dining area features gleaming hardwood floors and large windows, offering seasonal views. The chef’s kitchen is a highlight with an island, granite countertops, and built-in appliances, ideal for cooking and entertaining.
The main floor family room with additional windows brings in natural light, making it a cozy space to relax or entertain. The fully finished lower level is perfect for a live/work space, in-law suite, or rental income, with separate side and front entries, heated floors in the bathroom, plus a rec room and bar/kitchen.
Step outside to a private fenced backyard paradise with a deck—great for outdoor entertaining or relaxing in your own oasis.
This home provides flexibility, space, and convenience, making it ideal for families, investors, or anyone seeking a well-maintained property with endless potential. Don’t miss out on this gem.







