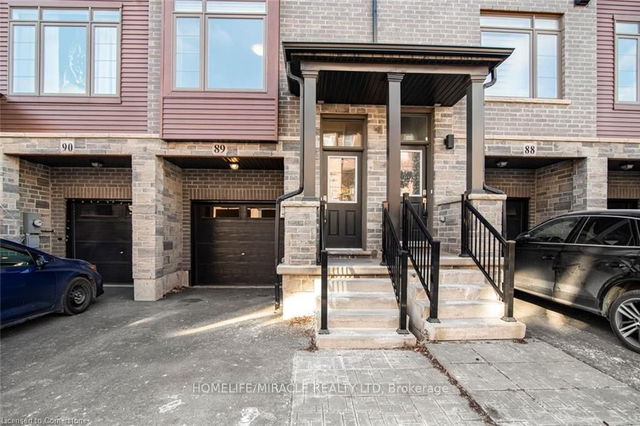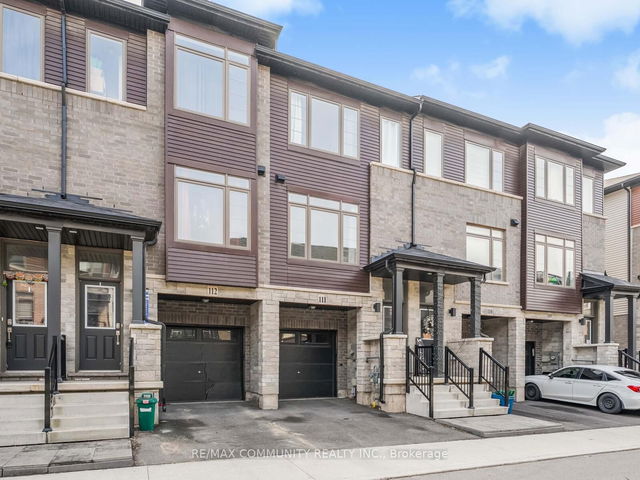42 - 575 Woodward Avenue




About 42 - 575 Woodward Avenue
42 - 575 Woodward Avenue is a Hamilton condo which was for sale. Asking $549999, it was listed in February 2025, but is no longer available and has been taken off the market (Sold Conditional) on 2nd of April 2025.. This 1400-1599 sqft condo has 2 beds and 3 bathrooms.
575 Woodward Ave, Hamilton City is a 7-minute walk from Tim Hortons for that morning caffeine fix and if you're not in the mood to cook, Woodward Restaurant, Buddy's Submarines and Donut Stop are near this condo. Groceries can be found at Vero Salse which is a 4-minute walk and you'll find Seniors For Seniors a 7-minute walk as well. For those days you just want to be indoors, look no further than Hamilton Museum-Steam-Tech to keep you occupied for hours. 575 Woodward Ave, Hamilton City is only steps away from great parks like Woodward Park and Brampton Street Park.
For those residents of 575 Woodward Ave, Hamilton City without a car, you can get around rather easily. The closest transit stop is a Bus Stop (WOODWARD at BRAMPTON) and is a short distance away connecting you to Hamilton City's public transit service. It also has route Bayfront nearby.
- 4 bedroom houses for sale in Hamilton City
- 2 bedroom houses for sale in Hamilton City
- 3 bed houses for sale in Hamilton City
- Townhouses for sale in Hamilton City
- Semi detached houses for sale in Hamilton City
- Detached houses for sale in Hamilton City
- Houses for sale in Hamilton City
- Cheap houses for sale in Hamilton City
- 3 bedroom semi detached houses in Hamilton City
- 4 bedroom semi detached houses in Hamilton City



