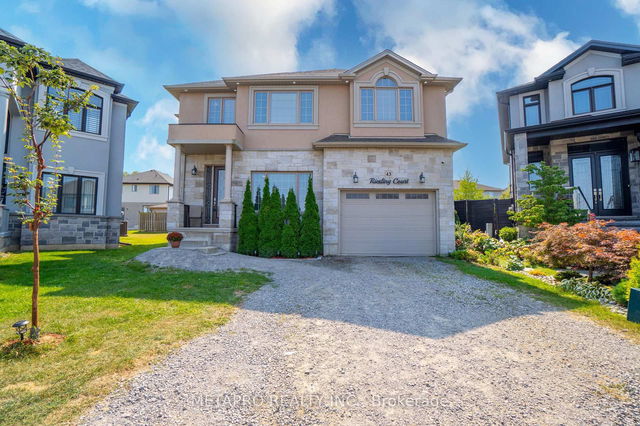56 Kimberly Drive




About 56 Kimberly Drive
56 Kimberly Drive is a Hamilton detached house which was for sale. It was listed at $999990 in February 2025 but is no longer available and has been taken off the market (Sold Conditional) on 17th of March 2025.. This detached house has 3 beds, 3 bathrooms and is 2500-3000 sqft.
Groceries can be found at Metro which is a 6-minute walk and you'll find Weinberger a 3-minute walk as well. 56 Kimberly Dr, Hamilton City is a 4-minute walk from great parks like Kenilworth Access Parkette 1 and Fay Avenue Park.
For those residents of 56 Kimberly Dr, Hamilton City without a car, you can get around rather easily. The closest transit stop is a Bus Stop (KENILWORTH CIRCLE at KIMBERLY) and is not far connecting you to Hamilton City's public transit service. It also has route Mohawk nearby.
- 4 bedroom houses for sale in Hamilton City
- 2 bedroom houses for sale in Hamilton City
- 3 bed houses for sale in Hamilton City
- Townhouses for sale in Hamilton City
- Semi detached houses for sale in Hamilton City
- Detached houses for sale in Hamilton City
- Houses for sale in Hamilton City
- Cheap houses for sale in Hamilton City
- 3 bedroom semi detached houses in Hamilton City
- 4 bedroom semi detached houses in Hamilton City


