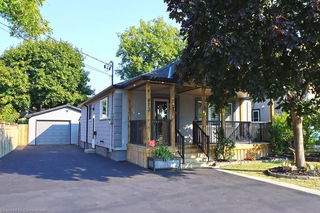| Level | Name | Size | Features |
|---|---|---|---|
Main | Dining Room | 11.4 x 6.7 ft | Hardwood Floor, Bay Window, Moulded Ceiling |
Main | Living Room | 11.2 x 18.7 ft | Ceramic Floor, Breakfast Bar, Large Window |
Basement | Kitchen | 11.1 x 15.0 ft | Hardwood Floor, Large Window, Closet |
524 East 16th Street




About 524 East 16th Street
Located at 524 East 16th Street, this Hamilton detached house is available for sale. 524 East 16th Street has an asking price of $799000, and has been on the market since November 2024. This detached house has 3+1 beds and 2 bathrooms.
There are a lot of great restaurants around 524 E 16th St, Hamilton City. If you can't start your day without caffeine fear not, your nearby choices include Tim Hortons. Groceries can be found at Meat Depot which is an 8-minute walk and you'll find B A Chiesa & Associates only steps away as well. 524 E 16th St, Hamilton City is a 3-minute walk from great parks like Hill Park Recreation and Sackville Hill Memorial Park.
If you are looking for transit, don't fear, 524 E 16th St, Hamilton City has a public transit Bus Stop (MOHAWK at EAST 16TH) nearby. It also has route Mohawk close by.
- 4 bedroom houses for sale in Hamilton City
- 2 bedroom houses for sale in Hamilton City
- 3 bed houses for sale in Hamilton City
- Townhouses for sale in Hamilton City
- Semi detached houses for sale in Hamilton City
- Detached houses for sale in Hamilton City
- Houses for sale in Hamilton City
- Cheap houses for sale in Hamilton City
- 3 bedroom semi detached houses in Hamilton City
- 4 bedroom semi detached houses in Hamilton City



