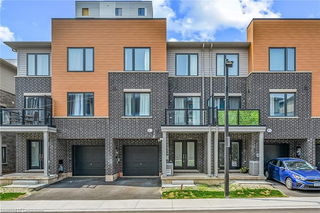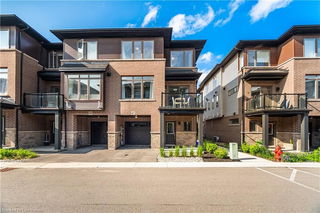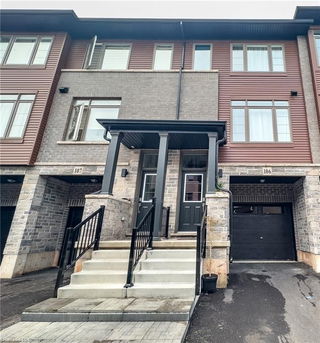Experience comfort, convenience, and contemporary living in this beautifully designed 3-storey townhouse
featuring 2 bedrooms and 2.5 bathrooms. Perfectly suited for today’s lifestyle, the thoughtfully designed layout
includes an open-concept main floor that seamlessly connects the kitchen, dining, and living areas—ideal for
relaxing and entertaining. Step out onto your private balcony off the living room to enjoy your morning coffee or
unwind at the end of the day. The upper level features two generous bedrooms with ample closet space,
including a primary suite with a private ensuite bath. A convenient laundry area is also located on this level for
added functionality. The entry-level provides additional versatility with a flex space commonly used as a home
office, gym, or extra storage. The built-in garage offers inside entry and comfortably fits one vehicle, with ample
space to fully open both doors. A private paved driveway accommodates a second vehicle. This home is
perfectly located with immediate access to the Red Hill Valley Parkway, making commuting effortless. You're
also just steps from Red Hill Valley Trails, public transit, shopping centres, and the local library, offering the
perfect blend of nature and urban amenities. Whether you're a first-time homebuyer or looking to downsize, this
move-in-ready townhouse offers the perfect combination of style, practicality, and location.







