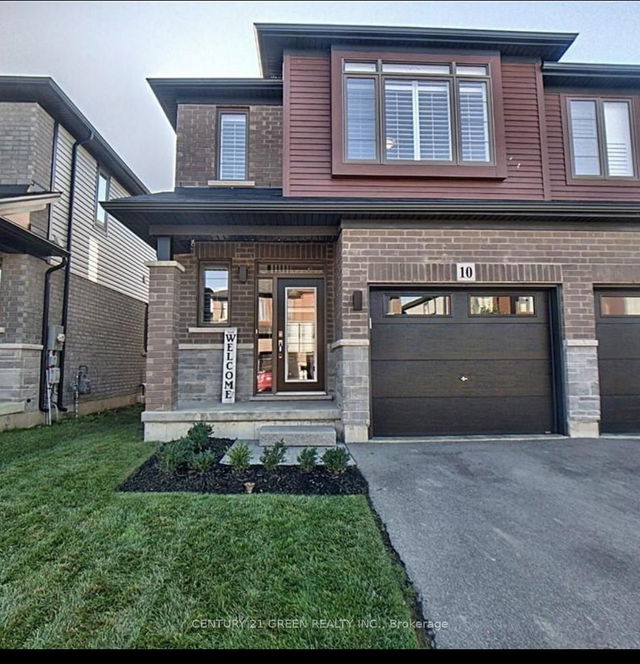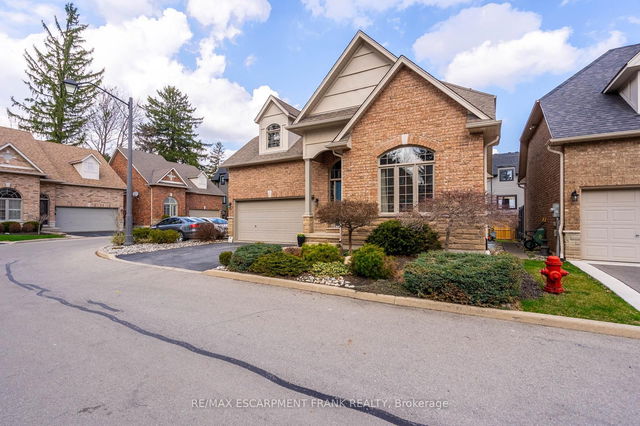Welcome to 52 Cabriolet Crescent, a meticulously maintained family home nestled on a quiet, tree-lined street in one of Ancaster's most sought-after pockets. With over 1,800 Sq/Ft of above-grade living space and a finished lower level, this 3-bedroom, 3-bath home offers the perfect balance of charm and functionality. Step into the soaring front foyer and feel the pride of ownership in every corner. The main floor flows beautifully with a formal dining area, a spacious living room featuring vaulted ceilings and natural light, and a bright eat-in kitchen with direct access to the backyard. Upstairs you'll find three well-appointed bedrooms, including a primary suite with walk-in closet and ensuite. The finished basement offers flexibility with a large rec room, gym space, and ample storage. Outside, the curb appeal is enhanced by a wide concrete driveway, tasteful landscaping, and mature trees. Located minutes from top-rated schools, highway access, and the Chedoke walking trails and Dundas Valley Conservation Area; this is where lifestyle meets location.







