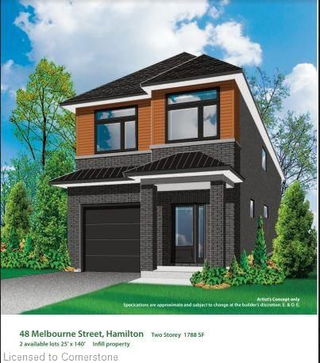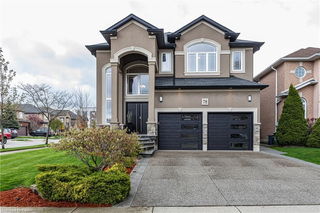Welcome to 517 Dundurn Street South, nestled at the base of Hamiltons escarpment in the heart of Kirkendall South—one of Hamilton’s most sought-after family neighborhoods. This timeless Tudor, built circa 1916, blends rich character with modern comfort on a mature 42 x 100 ft lot with undeniable curb appeal. Lovingly renovated from top to bottom in 2016, this stately red brick beauty offers the charm of a century home with the peace of mind that comes from thoughtful updates. Designed with families in mind, standout features include a main floor powder room and mudroom, a primary suite with walk-in closet and ensuite, clever custom storage solutions throughout, and private parking for 3-cars. Whether you're hosting backyard BBQs, greeting neighbors from the front porch, or watching the sunset, this home offers the perfect blend of function, comfort, and community. It’s no surprise it’s been featured on the cover of OurHomes magazine and continues to turn heads from passersby. Located just steps from the Bruce Trail, Dundurn Stairs, Chedoke Golf Course, Beulah Park, and vibrant Locke Street, this address offers easy access to the very best of Hamilton. Families will love the proximity to top-rated schools including Earl Kitchener and St. Joseph’s, with McMaster University and St. Joe’s Hospital nearby. A full list of updates and features is available upon request. Come experience this one-of-a-kind home for yourself.





