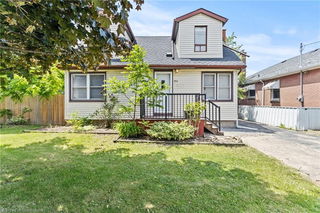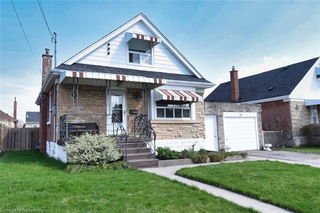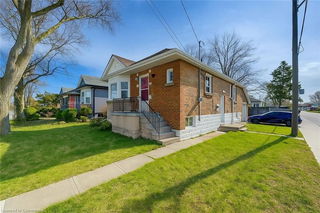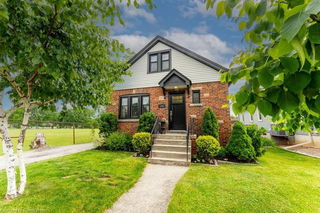Fantastic opportunity in Hamilton Mountain’s sought-after Greeningdon neighbourhood! This spacious 1150sqft 4-bedroom semi-detached home offers a bright, functional layout and a long list of recent updates, making it ideal for families, first-time buyers, or investors. Enjoy peace of mind with key upgrades already completed, including a new roof, vinyl siding, updated windows and frames, a new front and side door. Freshly painted throughout, this home is move-in ready with tons of future potential. The full basement with its own separate side entrance offers a great opportunity to customize the space to suit your needs. Step outside to a generous backyard perfect for entertaining, gardening, or play. All located just steps from schools, parks, shopping, restaurants, and public transit. This is your chance to get into a fantastic neighbourhood with everything at your doorstep—don’t miss it!







