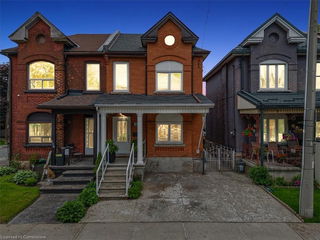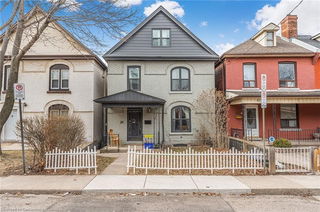Exquisitely finished, Custom Built in 2015 – 4 bedroom, 3 bathroom two storey home on desired Keith Street. Great curb appeal with stone exterior, attached garage, concrete driveway, walk out basement with patio & grass area, & upper level deck with gazebo & entertaining area. The masterfully designed interior features an open concept layout highlighted by gourmet eat in kitchen with rich cabinetry, granite countertops, stainless steel appliances, & tile backsplash, dining area with patio door walk out to deck, large living room, sought after MF master bedroom, 4 pc bathroom, MF laundry, & welcoming foyer. The upper level includes 3 additional bedrooms, office area, & primary 4 pc bathroom. The walk out basement allows for the Ideal 2 family home or perfect secondary unit with kitchen area, dining / living room, & 3 pc bathroom. Upgrades include stone exterior, gorgeous hardwood flooring throughout, premium bathroom finishes including tile surround & flooring, modern decor, lighting, & fixtures! Conveniently located minutes to amenities, shopping, schools, parks, & more. Easy access to QEW, 403, & GTA. Will not disappoint – must view to appreciate the attention to detail throughout this Custom Built Hamilton Home!







