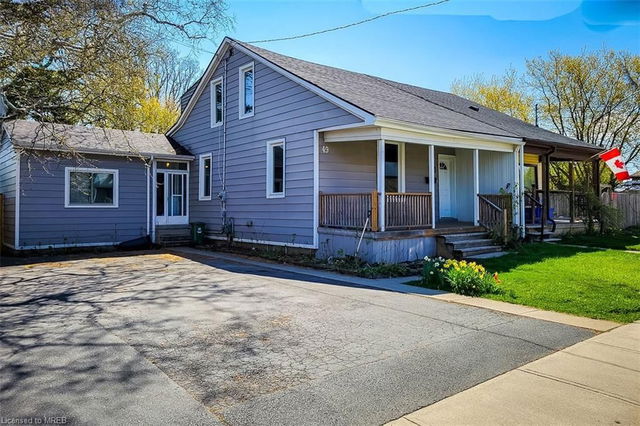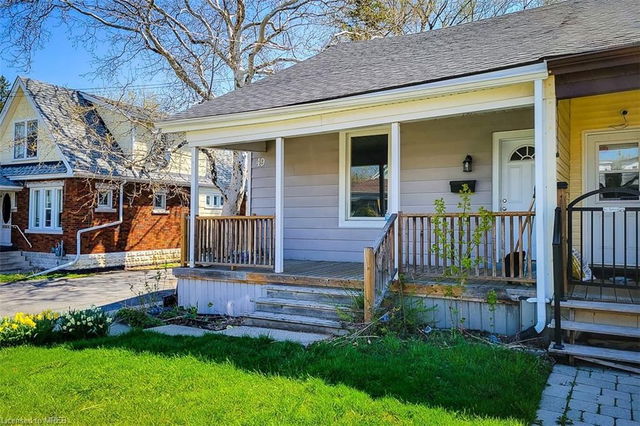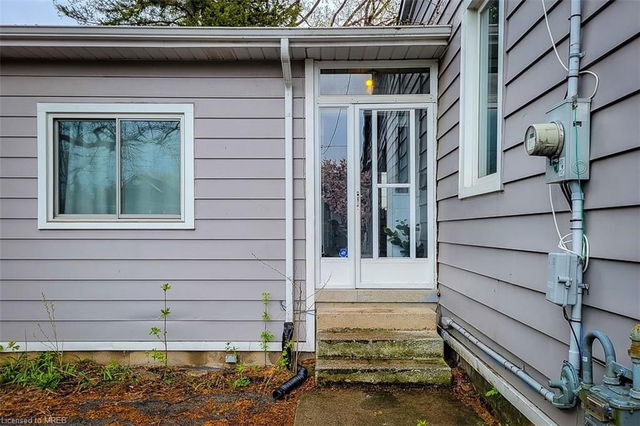49 East 7th Street



About 49 East 7th Street
49 E 7th St, Hamilton City resides in the area of the city of Hamilton City. , and the city of Hamilton Mountain is also close by.
There are a lot of great restaurants nearby 49 E 7th St, Hamilton City, like Shisha Kaif, Firth's Celtic Pub and My Buddys, just to name a few. Grab your morning coffee at Starbucks located at 135 Fennell Avenue W. Nearby grocery options: Franco's No Frills is a 22-minute walk. Entertainment options near 49 E 7th St, Hamilton City include Eatery & Bar Rumak and Tracie's Place. 49 E 7th St, Hamilton City is a 25-minute walk from great parks like Hill Street Dog Park, Gage Park and Dundurn National Historic Site.
Getting around the area will require a vehicle, as the nearest transit stop is a "MiWay" BusStop ("Winston Churchill Blvd North Of Lakeshore Rd") and is a 42-minute drive
- 4 bedroom houses for sale in Hamilton City
- 2 bedroom houses for sale in Hamilton City
- 3 bed houses for sale in Hamilton City
- Townhouses for sale in Hamilton City
- Semi detached houses for sale in Hamilton City
- Detached houses for sale in Hamilton City
- Houses for sale in Hamilton City
- Cheap houses for sale in Hamilton City
- 3 bedroom semi detached houses in Hamilton City
- 4 bedroom semi detached houses in Hamilton City