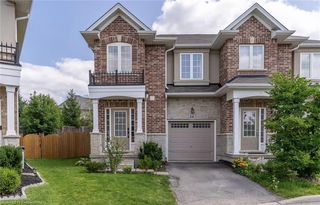45 Bensley Lane




About 45 Bensley Lane
45 Bensley Lane is a Hamilton att/row/twnhouse which was for sale. Listed at $799777 in April 2025, the listing is no longer available and has been taken off the market (Sold Conditional) on 9th of May 2025. 45 Bensley Lane has 3 beds and 3 bathrooms.
Groceries can be found at Food Basics which is only an 8 minute walk and you'll find Breast Screening Centre not far as well. For nearby green space, Holbrook Park and Mountview Park could be good to get out of your att/row/twnhouse and catch some fresh air or to take your dog for a walk.
Living in this att/row/twnhouse is easy. There is also CHEDMAC at HOLBROOK BUILDING Bus Stop, a short walk, with route Sanatorium nearby.
© 2025 Information Technology Systems Ontario, Inc.
The information provided herein must only be used by consumers that have a bona fide interest in the purchase, sale, or lease of real estate and may not be used for any commercial purpose or any other purpose. Information deemed reliable but not guaranteed.
- 4 bedroom houses for sale in Hamilton City
- 2 bedroom houses for sale in Hamilton City
- 3 bed houses for sale in Hamilton City
- Townhouses for sale in Hamilton City
- Semi detached houses for sale in Hamilton City
- Detached houses for sale in Hamilton City
- Houses for sale in Hamilton City
- Cheap houses for sale in Hamilton City
- 3 bedroom semi detached houses in Hamilton City
- 4 bedroom semi detached houses in Hamilton City
- There are no active MLS listings right now. Please check back soon!



