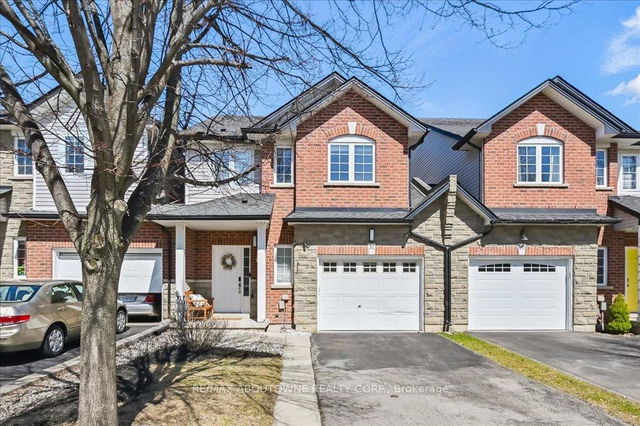Size
-
Lot size
1791 sqft
Street frontage
-
Possession
Flexible
Price per sqft
$400 - $533
Taxes
$5,448.05 (2024)
Parking Type
-
Style
2-Storey
See what's nearby
Description
Welcome to beautiful Mountainview, a prestigious family-friendly neighbourhood in Hamilton West Mountian. This incredible new development is built by award-wining builder, Marz Homes. 45 Bensley Lane is a luxurious freehold town that boasts 3 large bedrooms, 2.5 bath and a walk-out basement! When you enter the main floor, you will fall in love with the open concept and flow, with a powder room, elegant living room, breathtaking kitchen and patio deck, perfect for to enjoy with family and friends! The upper level has a unique design, first you will enter the massive master bedroom with an impressive walk-in closet and luxurious en-suite. Then you take a few steps up to have privacy from the other two bedrooms, another full bath and even a loft to put an office or kids area. In the basement, you have an open canvas to complete the way you like, this rare walk-out is a huge premium, with tons of natural light and can be the perfect transition to the backyard to enjoy with guests. With incredible parks, great schools, and the Escarpment nearby, you are surrounding by all of the natural beauty Hamilton has to offer. Hwys, buses, and major retails all within a few mins, the location could not be anymore perfect.
Broker: RE/MAX ESCARPMENT REALTY INC.
MLS®#: X12087741
Property details
Parking:
2
Parking type:
-
Property type:
Att/Row/Twnhouse
Heating type:
Forced Air
Style:
2-Storey
MLS Size:
1500-2000 sqft
Lot front:
21 Ft
Lot depth:
83 Ft
Listed on:
Apr 17, 2025
Show all details
Rooms
| Level | Name | Size | Features |
|---|---|---|---|
Second | Bedroom | 9.3 x 10.1 ft | |
Main | Breakfast | 8.5 x 7.7 ft | |
Main | Kitchen | 8.2 x 10.8 ft |
Show all
Instant estimate:
orto view instant estimate
$5,802
higher than listed pricei
High
$835,897
Mid
$805,579
Low
$772,142







