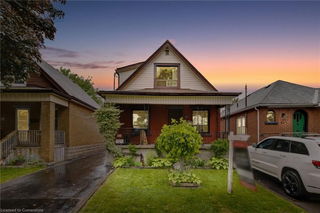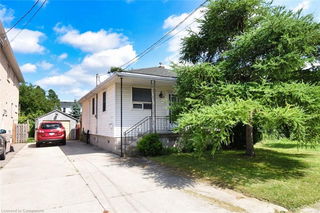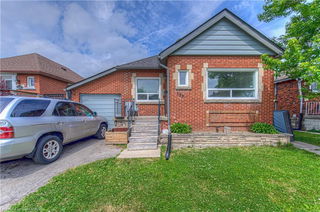Welcome to this charming all-brick bungalow nestled in the family-friendly neighbourhood of Bartonville. Offering over 1,600 sq ft of finished living space, this well-maintained detached home features 2+1 bedrooms, 2 full bathrooms, and a warm, inviting layout perfect for first-time buyers or those looking to downsize. The spacious eat-in kitchen boasts classic oak cabinets and stainless steel appliances, with a separate dining room ideal for entertaining. Enjoy cozy evenings in the living room complete with a wood-burning fireplace. The fully finished lower level includes a huge rec room with oversized windows, a mini wet bar, third bedroom, and convenient side entrance—offering in-law potential. Outside, you’ll find a private, fully fenced backyard with a concrete patio, shed, and parking for three vehicles. Located in a vibrant, family-oriented community, this home is steps from Queenston Road’s array of shops, restaurants, and amenities. Commuters will appreciate easy access to Red Hill Valley Parkway, while outdoor enthusiasts can explore nearby Red Hill Trail or relax in Gage Park. Top-rated schools, parks, & recreational facilities make this area a haven for growing families.







