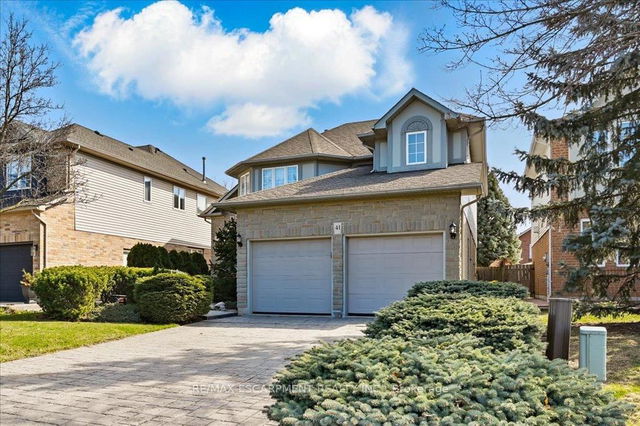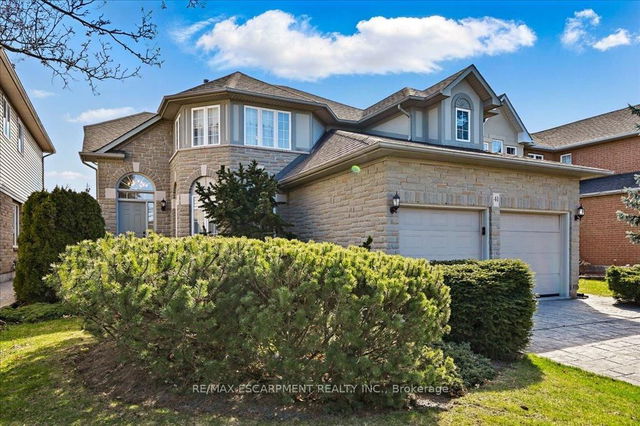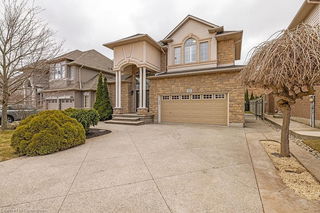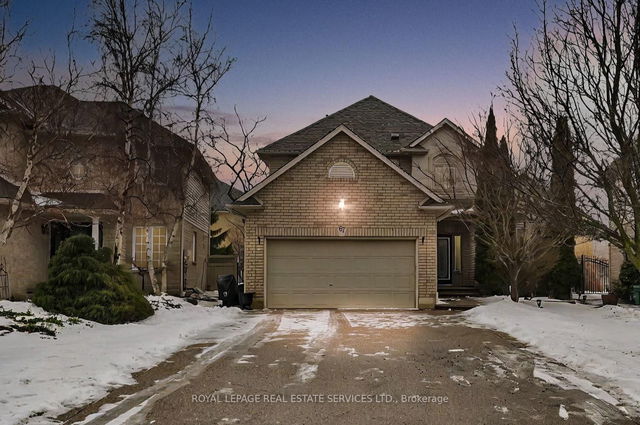| Level | Name | Size | Features |
|---|---|---|---|
Second | Bedroom 2 | 13.8 x 11.5 ft | |
Ground | Kitchen | 20.0 x 12.8 ft | |
Ground | Great Room | 20.0 x 13.1 ft |
41 Chifney Lane




About 41 Chifney Lane
Located at 41 Chifney Lane, this Ancaster detached house is available for sale. 41 Chifney Lane has an asking price of $1266000, and has been on the market since April 2025. This 2500-3000 sqft detached house has 4 beds and 3 bathrooms.
There are a lot of great restaurants around 41 Chifney Ln, Hamilton City. If you can't start your day without caffeine fear not, your nearby choices include Starbucks. Groceries can be found at Costco Wholesale which is a 9-minute walk and you'll find Concept Dental Care not far as well. Wanting to catch a movie? Cineplex Cinemas Ancaster is within walking distance from 41 Chifney Ln, Hamilton City. If you're an outdoor lover, detached house residents of 41 Chifney Ln, Hamilton City are not far from Kitty Murray Park and Meadowlands Community Park.
If you are looking for transit, don't fear, there is a Bus Stop (GOLF LINKS at KITTY MURRAY) only a 3 minute walk.
- 4 bedroom houses for sale in Hamilton City
- 2 bedroom houses for sale in Hamilton City
- 3 bed houses for sale in Hamilton City
- Townhouses for sale in Hamilton City
- Semi detached houses for sale in Hamilton City
- Detached houses for sale in Hamilton City
- Houses for sale in Hamilton City
- Cheap houses for sale in Hamilton City
- 3 bedroom semi detached houses in Hamilton City
- 4 bedroom semi detached houses in Hamilton City



