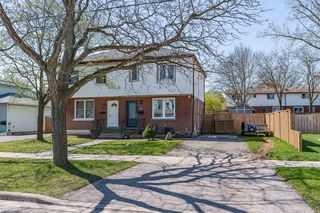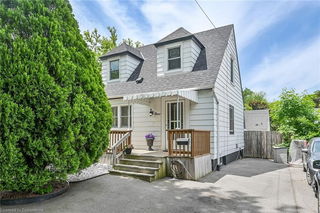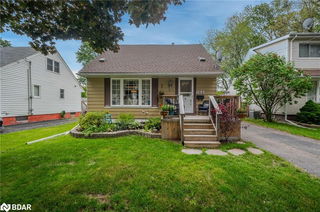Bright, updated, and truly move-in ready, this charming all-brick bungalow in Hamilton’s McQueston neighbourhood is ready to impress. Step into a sunlit foyer that feels instantly welcoming. To the right, the spacious living room showcases big picture windows overlooking the front yard, filling the space with natural light, the perfect spot for hosting friends, entertaining, or simply kicking back and watching a movie. The main floor features three comfortable bedrooms, each with its own closet, an updated bathroom, and fresh flooring and tile throughout that give the home a clean, modern feel. The eat-in kitchen is both functional and inviting, complete with stainless steel appliances and a walk-in pantry to keep everything organized. A separate rear entrance leads down to the fully finished basement, offering endless possibilities. Whether you envision an in-law suite, a teenager’s retreat, or a short-term rental, you’ll appreciate the large rec room, second kitchen, bright bedroom, and a three-piece bathroom with stand-up shower. Step outside to discover a fully fenced backyard that feels quaint and private, ideal for summer barbecues, pets, or relaxing with your morning coffee. The generous side drive easily accommodates three vehicles, making parking stress-free. Recent updates include the roof covering, eaves, soffits, windows, flooring, and tiling, giving you peace of mind and a true turnkey experience. Nothing to do but move in, set your furniture down, and start enjoying your new space. The location is a fantastic bonus, with quick access to the Red Hill Valley Parkway, nearby parks, schools, shopping, and all the day-to-day amenities you need. Whether you’re a first-time buyer searching for the perfect start, downsizing into a manageable and comfortable home, or investing in a flexible property, this bungalow checks all the boxes. Come see how easy it is to fall in love with 406 Talbot Street.







