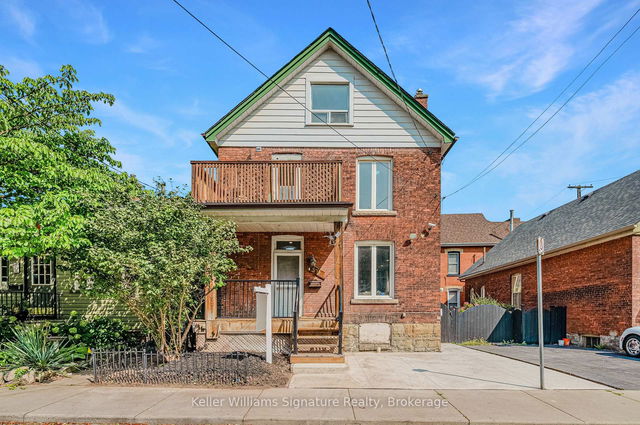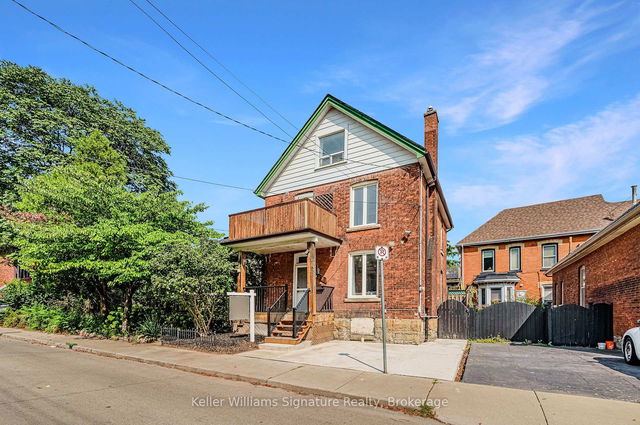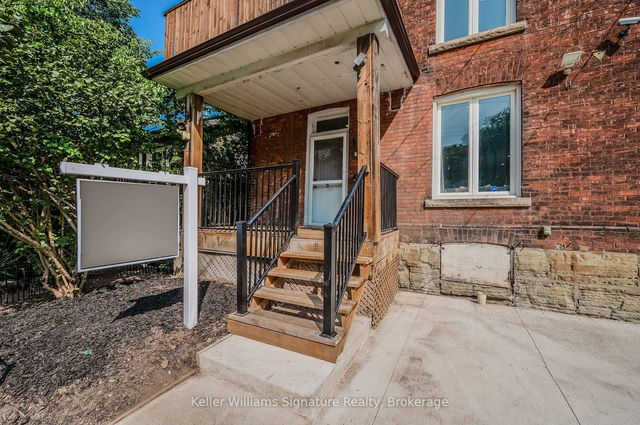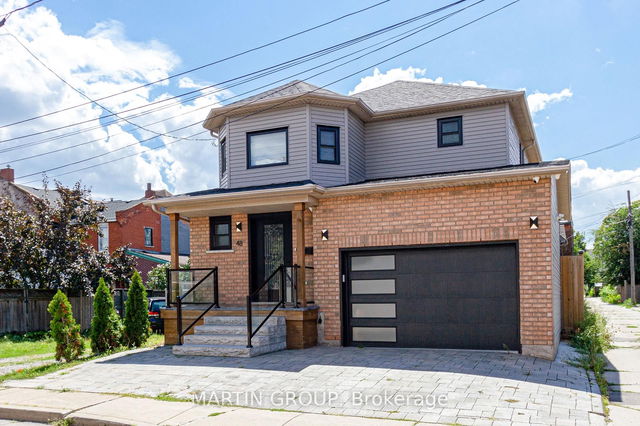| Level | Name | Size | Features |
|---|---|---|---|
Second | Bathroom | 5.8 x 6.0 ft | |
Main | Kitchen | 9.3 x 13.8 ft | |
Second | Bedroom | 9.1 x 11.9 ft |
39 Alanson Street




About 39 Alanson Street
39 Alanson Street is a Hamilton detached house for rent. 39 Alanson Street has an asking price of $2650/mo, and has been on the market since May 2025. This 1100-1500 sqft detached house has 3 beds and 3 bathrooms.
There are a lot of great restaurants around 39 Alanson St, Hamilton City. If you can't start your day without caffeine fear not, your nearby choices include Tim Hortons. Groceries can be found at Stinson Grocery Store which is a short distance away and you'll find Ejc Dentistry not far as well. For nearby green space, Bishop's Park and Carter Park could be good to get out of your detached house and catch some fresh air or to take your dog for a walk.
Living in this detached house is easy. There is also STINSON at ERIE Bus Stop, a short distance away, with route Delaware nearby.



