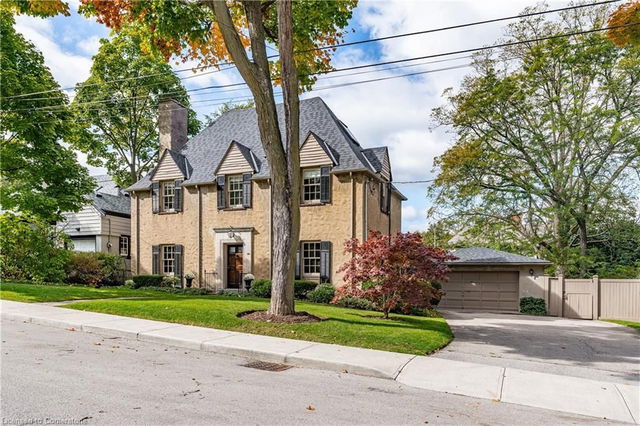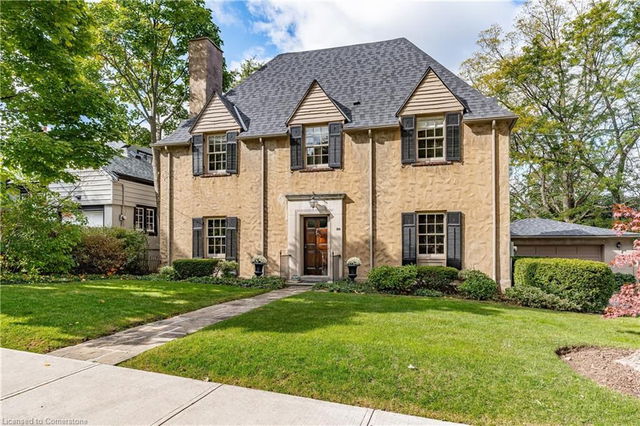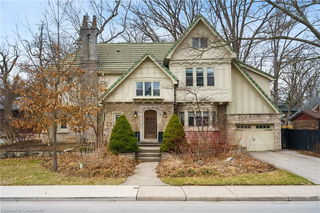Insufficient data to provide an accurate estimate
388 Hess Street




About 388 Hess Street
388 Hess Street is a Hamilton detached house for sale. It has been listed at $2249900 since April 2025. This 3102 sqft detached house has 4 beds and 5 bathrooms.
Groceries can be found at Donut Monster which is a 7-minute walk and you'll find Alert Best Nursing & Home Care a 3-minute walk as well. Love being outside? Look no further than Radial Park and Mapleside Park, which are both only steps away.
Living in this detached house is easy. There is also QUEEN at ABERDEEN Bus Stop, a short walk, with route Upper Paradise nearby.
© 2025 Information Technology Systems Ontario, Inc.
The information provided herein must only be used by consumers that have a bona fide interest in the purchase, sale, or lease of real estate and may not be used for any commercial purpose or any other purpose. Information deemed reliable but not guaranteed.
- 4 bedroom houses for sale in Hamilton City
- 2 bedroom houses for sale in Hamilton City
- 3 bed houses for sale in Hamilton City
- Townhouses for sale in Hamilton City
- Semi detached houses for sale in Hamilton City
- Detached houses for sale in Hamilton City
- Houses for sale in Hamilton City
- Cheap houses for sale in Hamilton City
- 3 bedroom semi detached houses in Hamilton City
- 4 bedroom semi detached houses in Hamilton City
