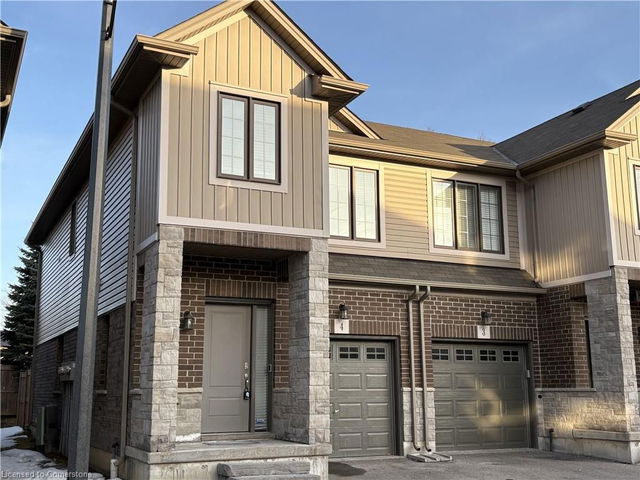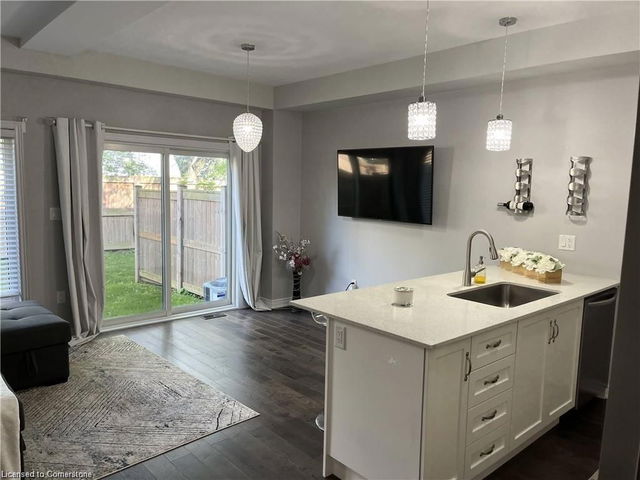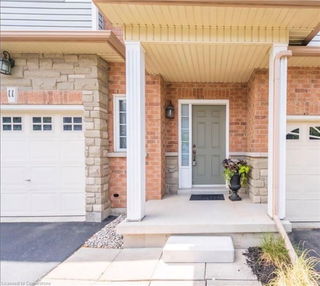| Level | Name | Size | Features |
|---|---|---|---|
Main | Kitchen | 3.15 x 2.49 ft | |
Main | Living Room | 5.54 x 2.39 ft | |
Main | Dining Room | 2.84 x 2.74 ft |
4 - 377 Glancaster Road




About 4 - 377 Glancaster Road
4 - 377 Glancaster Road is an Ancaster att/row/twnhouse for rent. It was listed at $2950/mo in March 2025 and has 3 beds and 4 bathrooms.
Groceries can be found at Kenny & Cindy's No Frills which is only a 22 minute walk and you'll find Stoneridge Dental a 12-minute walk as well. If you're an outdoor lover, att/row/twnhouse residents of 377 Glancaster Rd, Hamilton City are a 3-minute walk from Kopperfield Park and Carpenter Neighbourhood Park.
If you are looking for transit, don't fear, there is a Bus Stop (GLANCASTER LOOP) only a 9 minute walk.
© 2025 Information Technology Systems Ontario, Inc.
The information provided herein must only be used by consumers that have a bona fide interest in the purchase, sale, or lease of real estate and may not be used for any commercial purpose or any other purpose. Information deemed reliable but not guaranteed.



