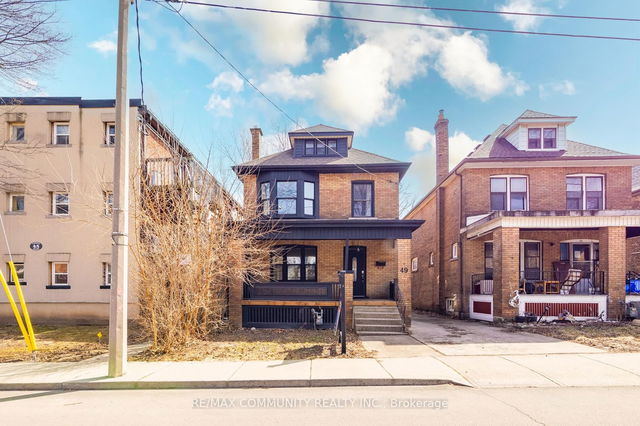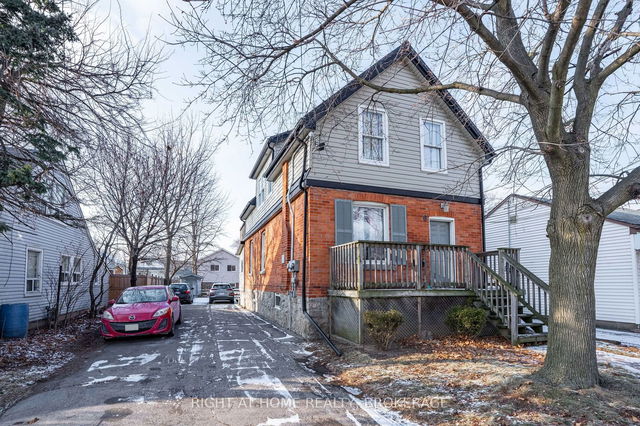| Level | Name | Size | Features |
|---|---|---|---|
Third | Bedroom | 8.9 x 14.9 ft | |
Lower | Recreation | 13.2 x 30.9 ft | |
Second | Bathroom | 0.0 x 0.0 ft |
35 Lorne Avenue




About 35 Lorne Avenue
35 Lorne Avenue is a Hamilton detached house for sale. It has been listed at $699900 since February 2025. This 1100-1500 sqft detached house has 4 beds and 3 bathrooms.
There are a lot of great restaurants around 35 Lorne Ave, Hamilton City. If you can't start your day without caffeine fear not, your nearby choices include Tim Hortons. Groceries can be found at Sange's Sweets which is a 7-minute walk and you'll find St Peter's Hospital a short walk as well. Interested in the arts? Look no further than Hamilton Children's Museum. Wanting to catch a movie? Westdale Cinema Group is within walking distance from 35 Lorne Ave, Hamilton City.
If you are reliant on transit, don't fear, 35 Lorne Ave, Hamilton City has a public transit Bus Stop (MAPLEWOOD opposite SPRINGER) a short walk. It also has route Delaware close by.
- 4 bedroom houses for sale in Hamilton City
- 2 bedroom houses for sale in Hamilton City
- 3 bed houses for sale in Hamilton City
- Townhouses for sale in Hamilton City
- Semi detached houses for sale in Hamilton City
- Detached houses for sale in Hamilton City
- Houses for sale in Hamilton City
- Cheap houses for sale in Hamilton City
- 3 bedroom semi detached houses in Hamilton City
- 4 bedroom semi detached houses in Hamilton City



