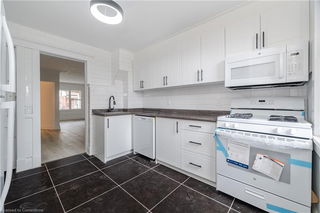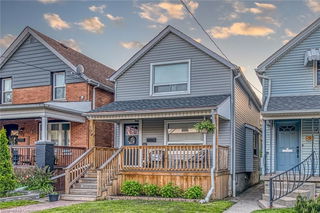Welcome to this charming two-storey brick home in the sought-after Crown Point
neighbourhood, where classic character meets thoughtful modern updates. Relax year –
round in the enclosed front porch and mudroom or enjoy outdoor living on the back deck.
Inside, you'll find spacious living and dining areas with newly installed flooring on the
main level (2025), perfect for both everyday living and entertaining.
The home has been carefully updated over the years, including a newer electrical panel
and wiring (2018) — no knob and tube — as well as the removal of lead pipes to the
street (2019), and a backflow valve installation (2019). The main bathroom was
refreshed in 2020 and had newly installed floor in 2025. Appliance updates include a
dishwasher (2020), laundry appliances (2019 and 2021), and refrigerator (2024). Some photos virtually staged.
Additional improvements such as chimney parging (2023), and updates to the roof and
some siding (2023) adds to the home’s value and appeal.
Ample rear laneway parking offers added convenience. Located just steps from the
vibrant Ottawa Street shopping district and beautiful Gage Park, with easy access to
public transit, future LRT, local restaurants, and the 6km Pipeline Trail Pollinator
Paradise is maintained by the Crown Point Garden Club. A well-loved home in a thriving
community — don’t miss your chance to make it yours!







