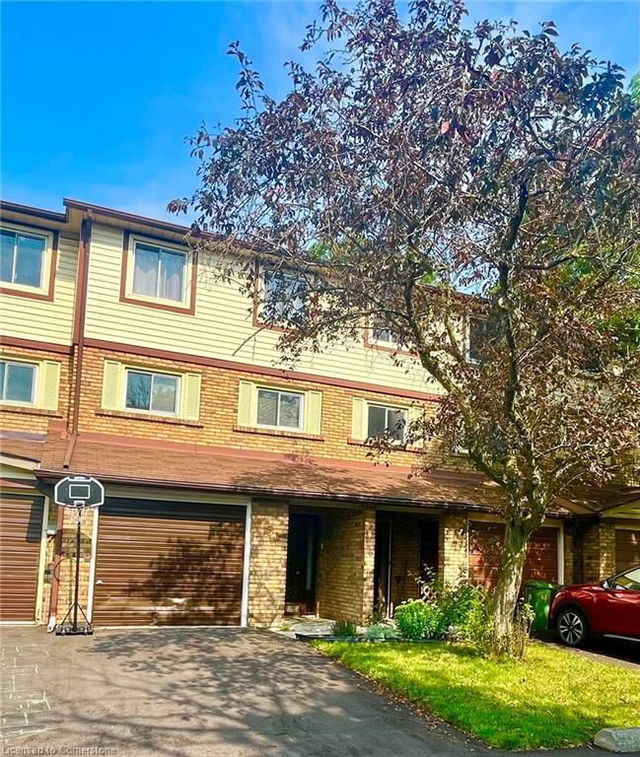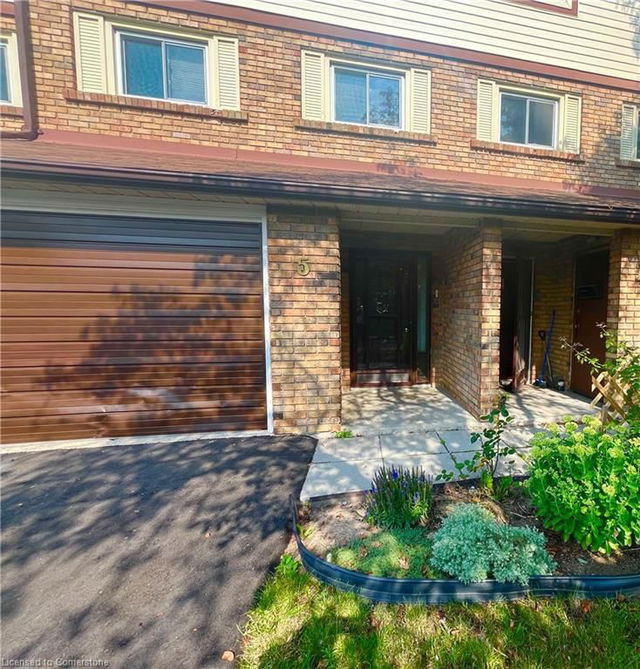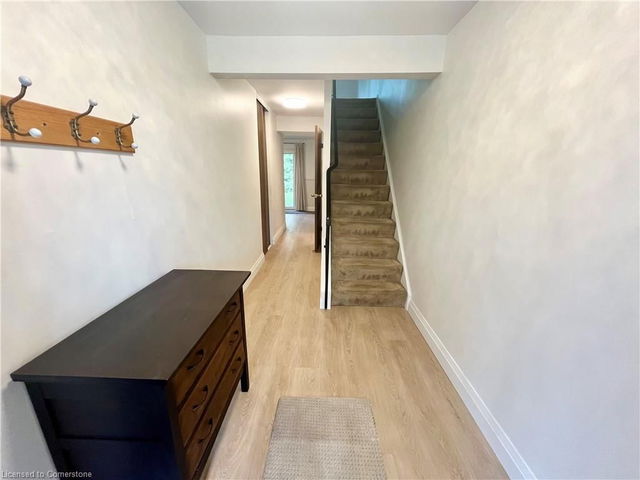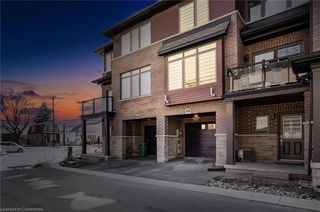5 - 34 Bow Valley Drive




About 5 - 34 Bow Valley Drive
5 - 34 Bow Valley Drive is a Hamilton att/row/twnhouse which was for sale. Asking $499000, it was listed in August 2024, but is no longer available and has been taken off the market (Expired) on 7th of November 2024.. This 1561-1561 sqft att/row/twnhouse unit has 3 beds and 2 bathrooms.
There are a lot of great restaurants around 34 Bow Valley Dr, Hamilton City. If you can't start your day without caffeine fear not, your nearby choices include Country Style. Groceries can be found at Food Basics which is only an 8 minute walk and you'll find Medmart Medical Centre not far as well. For nearby green space, Lake Avenue Park/Bow Valley Open Space and Riverdale East Park (Oaklands) could be good to get out of your att/row/twnhouse and catch some fresh air or to take your dog for a walk.
Living in this att/row/twnhouse is easy. There is also BARTON at BOW VALLEY Bus Stop, only steps away, with route Barton nearby.
© 2025 Information Technology Systems Ontario, Inc.
The information provided herein must only be used by consumers that have a bona fide interest in the purchase, sale, or lease of real estate and may not be used for any commercial purpose or any other purpose. Information deemed reliable but not guaranteed.
- 4 bedroom houses for sale in Hamilton City
- 2 bedroom houses for sale in Hamilton City
- 3 bed houses for sale in Hamilton City
- Townhouses for sale in Hamilton City
- Semi detached houses for sale in Hamilton City
- Detached houses for sale in Hamilton City
- Houses for sale in Hamilton City
- Cheap houses for sale in Hamilton City
- 3 bedroom semi detached houses in Hamilton City
- 4 bedroom semi detached houses in Hamilton City


