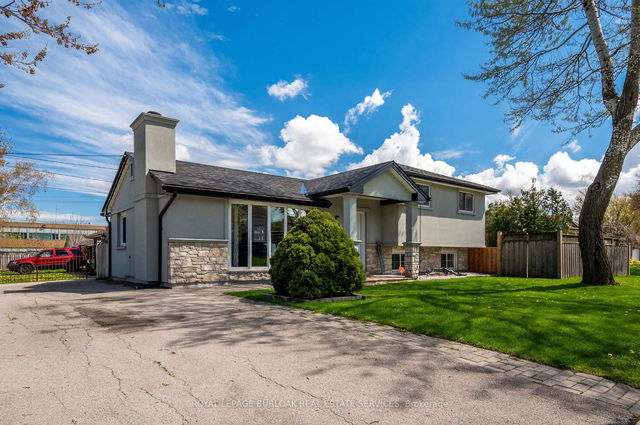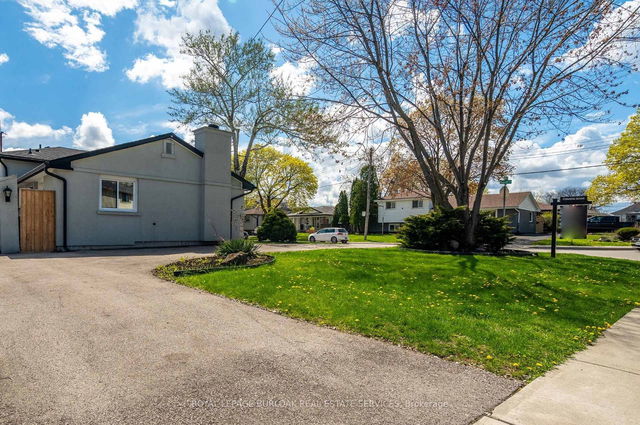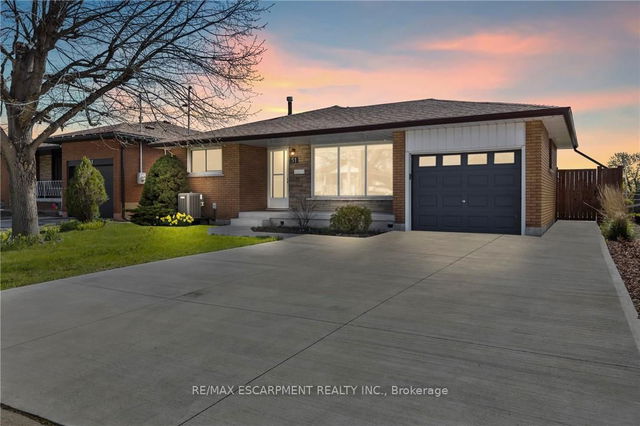| Level | Name | Size | Features |
|---|---|---|---|
Main | Living Room | 13.0 x 20.7 ft | |
Second | Bedroom 2 | 12.6 x 8.9 ft | |
Basement | Laundry | 5.9 x 13.3 ft |
3 Banff Drive




About 3 Banff Drive
3 Banff Drive is a Hamilton detached house for sale. 3 Banff Drive has an asking price of $819000, and has been on the market since May 2025. This 1100-1500 sqft detached house has 3 beds and 2 bathrooms.
Some good places to grab a bite are Subway, Famo Pizza & Wings or McDonald's. If you love coffee, you're not too far from Tim Hortons located at 675 Mohawk Rd E. Groceries can be found at Food Basics which is only a 3 minute walk and you'll find Upper Gage Dental Centre a 3-minute walk as well. If you're an outdoor lover, detached house residents of 3 Banff Dr, Hamilton City are not far from Bobby Kerr Park and Berrisfield Park.
If you are looking for transit, don't fear, 3 Banff Dr, Hamilton City has a public transit Bus Stop (UPPER GAGE at MUIR) a short walk. It also has route Upper Gage close by.
- 4 bedroom houses for sale in Hamilton City
- 2 bedroom houses for sale in Hamilton City
- 3 bed houses for sale in Hamilton City
- Townhouses for sale in Hamilton City
- Semi detached houses for sale in Hamilton City
- Detached houses for sale in Hamilton City
- Houses for sale in Hamilton City
- Cheap houses for sale in Hamilton City
- 3 bedroom semi detached houses in Hamilton City
- 4 bedroom semi detached houses in Hamilton City



