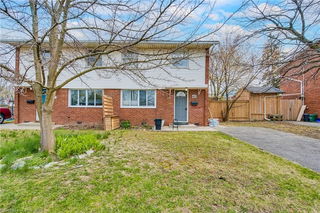LOCATION, LOCATION, LOCATION. Bright Bungalow with 4 car driveway nestled in the
popular Butler/Rushdale neighbourhood, close to everything. Walk to schools, parks, plazas,
restaurants, No Frills, Tim Hortons, almost every urban amenity needed, with less than a 5 minute
drive to Limeridge Mall, the Library, Food Basics, Family YMCA and Linc access to Hwy 403. Over
1800 sqft of finished living space on both levels, to re-imagine as your dream bungalow or as a smart
investment opportunity. Main Fl features 3 bedrooms, 4pc Bath, Large Eat-in Kitchen open to the
Living/Dining room with cathedral ceiling, giving this Home a bright and open feeling. Downstairs
feels like upstairs for in-law/multi family living with 8 ft ceilings, large living room, 3pc Bath,
Laundry and a massive storage room with many possibilities. The lush green backyard is perfectly
prepped for your outdoor lifestyle design. Some updates include Fridge (2021), LR Palladium
Window (2020), LG Washer (2020) rear-side Fence (2020) Plus more. Bungalow living in ultimate
convenience in this charming and well-connected Family neighborhood. This is the opportunity you've been waiting for. See it today!







