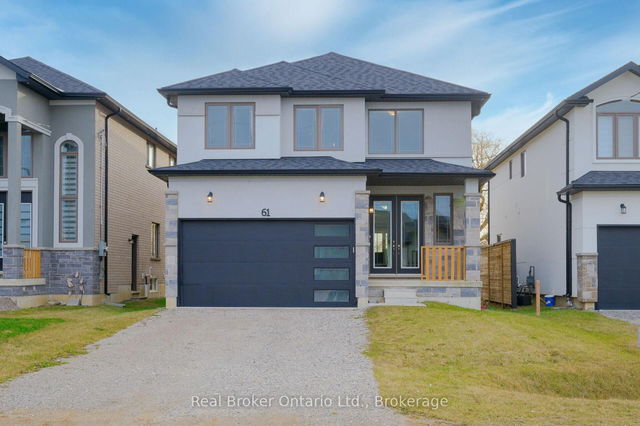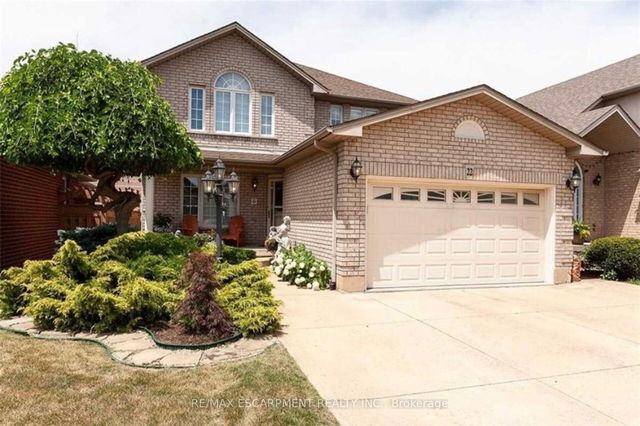Steps from Limeridge Mall and the Linc, this beautifully updated Robson home blends modern upgrades with timeless charm. Featuring 4+2 bedrooms and 4 bathrooms, its bright, open spaces are highlighted by a California-style kitchen with an oversized island, sleek quartz countertops, and elegant copper accents. The cozy living room, complete with a wood-burning fireplace, is perfect for relaxing. Upstairs, enjoy natural light streaming through sun tunnels and a solar-powered skylight, along with the primary suite boasting a walk-in shower in the renovated ensuite. The fully finished basement offers two additional bedrooms, a spacious rec room with a gas fireplace, and abundant storage. Step outside to your private oasis with no rear neighbours, a multi-level composite deck, hot tub and raised garden beds. A double garage and driveway for four cars complete this perfect package. Conveniently located close to schools, shopping, and major highways, this Central Mountain home is a must-see!







