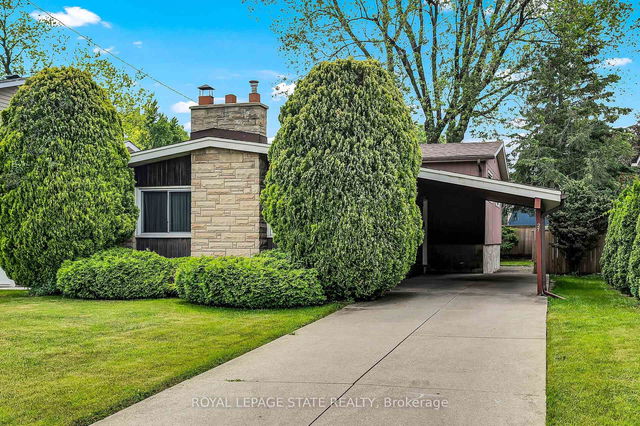Size
-
Lot size
4638 sqft
Street frontage
-
Possession
Immediate
Price per sqft
$480 - $654
Taxes
$5,055 (2025)
Parking Type
-
Style
Backsplit 3
See what's nearby
Description
Welcome to this charming, well-maintained 3-level backsplit home on the West Hamilton Mountain, nestled just off Scenic Drive! Proudly owned by the original family since it was built in 1966, this solid residence offers timeless appeal and fantastic potential on a 46 x 100 ft lot. Step inside to soaring cathedral ceilings in the living and dining rooms, where a cozy wood-burning fireplace and original hardwood floors create a warm, inviting atmosphere. The eat-in kitchen provides ample space for everyday meals and family gatherings. Offering 3+1 bedrooms and 1.5 baths, there's room for growing families or those seeking flexible living arrangements. Separate side entrance off kitchen leads to the finished lower-level rec room. Perfect for relaxing or entertaining. The single carport adds convenient covered parking. Located in a quiet, established neighbourhood near parks, trails, schools, and amenitiesthis is a rare opportunity to own a lovingly cared-for home in a highly desirable area. Some photos are virtually staged.
Broker: ROYAL LEPAGE STATE REALTY
MLS®#: X12232104
Property details
Parking:
3
Parking type:
-
Property type:
Detached
Heating type:
Forced Air
Style:
Backsplit 3
MLS Size:
1100-1500 sqft
Lot front:
46 Ft
Lot depth:
100 Ft
Listed on:
Jun 19, 2025
Show all details
Rooms
| Level | Name | Size | Features |
|---|---|---|---|
Second | Bedroom | 10.5 x 9.9 ft | |
Lower | Bedroom | 12.8 x 9.5 ft | |
Lower | Laundry | 10.5 x 8.9 ft |
Show all
Instant estimate:
orto view instant estimate
$6,340
higher than listed pricei
High
$758,924
Mid
$726,240
Low
$692,593
Have a home? See what it's worth with an instant estimate
Use our AI-assisted tool to get an instant estimate of your home's value, up-to-date neighbourhood sales data, and tips on how to sell for more.







