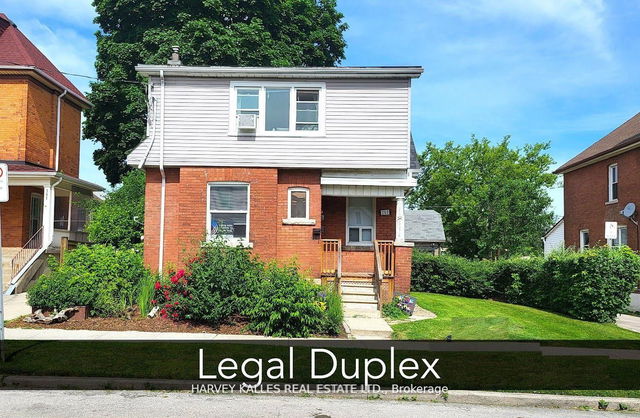Size
-
Lot size
1480 sqft
Street frontage
-
Possession
2025-07-31
Price per sqft
$564 - $886
Taxes
$3,005 (2025)
Parking Type
-
Style
2-Storey
See what's nearby
Description
At the very end of a peaceful avenue in Hamilton's beloved St. Clair neighbourhood, nestled quietly at the foot of the escarpment, stands a home with a story to tell. The last on the block - the one with the blue shutters - its more than just a house. Its a home, a memory-maker, a place where life feels just a little slower and a little sweeter. Wrapped in a cozy, manicured yard and framed by private, serene views, this 3-bedroom beauty has been lovingly maintained and thoughtfully updated throughout the years. Step inside to find original hardwood floors on the main level - rich with history and gleaming with care - anchoring a space that is equal parts timeless and turn-key. In 2021, a stunning custom kitchen was added, complete with quartz countertops and quality finishes, perfect for family meals and slow Sunday mornings. A new furnace was installed the same year, ensuring comfort and efficiency for years to come. The back deck, built in 2018 with fence added in 2023 - invites you to enjoy coffee at sunrise or quiet evenings under the stars. Surrounded by wonderful neighbours and within walking distance to the lush greenery of Gage Park, scenic trails, and the vibrant shops and cafés of Ottawa Street, this home offers a rare blend of nature, community, and convenience. Move-in ready and waiting - this is the house with the blue shutters. The only thing missing is you.
Broker: KELLER WILLIAMS COMPLETE REALTY
MLS®#: X12156213
Open House Times
Sunday, Jun 15th
2:00pm - 4:00pm
Property details
Parking:
No
Parking type:
-
Property type:
Detached
Heating type:
Forced Air
Style:
2-Storey
MLS Size:
700-1100 sqft
Lot front:
20 Ft
Lot depth:
74 Ft
Listed on:
May 17, 2025
Show all details
Rooms
| Level | Name | Size | Features |
|---|---|---|---|
Main | Dining Room | 9.2 x 10.3 ft | |
Basement | Utility Room | 11.9 x 9.8 ft | |
Main | Kitchen | 8.5 x 11.3 ft |
Show all
Instant estimate:
orto view instant estimate
$3,420
higher than listed pricei
High
$651,476
Mid
$623,419
Low
$594,536
Have a home? See what it's worth with an instant estimate
Use our AI-assisted tool to get an instant estimate of your home's value, up-to-date neighbourhood sales data, and tips on how to sell for more.







