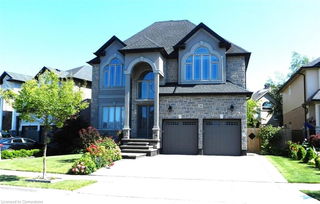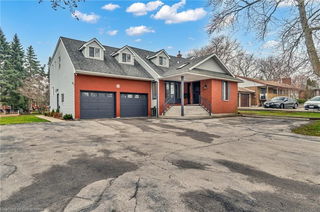Size
-
Lot size
6658 sqft
Street frontage
-
Possession
2025-04-30
Price per sqft
$394 - $460
Taxes
$8,814.01 (2024)
Parking Type
-
Style
2-Storey
See what's nearby
Description
You Are Invited To See This Luxurious Custom-Built, Orginal Owner Living, Detached Home Built By Zina Homes In High Demanding Hamilton Mountains, Prestigious, Charming And Quiet, Affluent Neighborhood Close To All Amenities. This Stunning Home Boasts Spacious 4 Bedrooms, 4 Baths With 3068 SqFt Above Ground As Per (MPAC) And 10 Feet Ceiling Main Level, 9 Feet Ceiling In Second Level & Basement With Above Ground Windows, Over Size Windows With Very Bright Living Space, Recently Painted, Gleaming Hardwood Floors Thorough out The House, Private Backyard & Front And Back Drive Ways With High End Exposed Aggregate Concrete. Please See The Video For More Pictures Under Virtual Tours **EXTRAS** Electrolux Fridge, Microwave & Oven, Samsung Dishwasher, Bosh Cook Top, Broan Elite Industrial Type Exaust, All Existing Light Fixtures & Chattles, Built In Securty Camera System , Existing Blinds & Curtains
Broker: HOMELIFE LANDMARK REALTY INC.
MLS®#: X11951848
Property details
Parking:
6
Parking type:
-
Property type:
Detached
Heating type:
Forced Air
Style:
2-Storey
MLS Size:
3000-3500 sqft
Lot front:
66 Ft
Lot depth:
100 Ft
Listed on:
Feb 2, 2025
Show all details
Rooms
| Level | Name | Size | Features |
|---|---|---|---|
Main | Pantry | 5.8 x 4.6 ft | Hardwood Floor, Coffered Ceiling |
Second | Laundry | 10.6 x 5.1 ft | Hardwood Floor, O/Looks Dining |
Main | Office | 9.7 x 8.7 ft | Hardwood Floor |
Show all
Instant estimate:
orto view instant estimate
$10,254
lower than listed pricei
High
$1,430,347
Mid
$1,368,746
Low
$1,305,331







