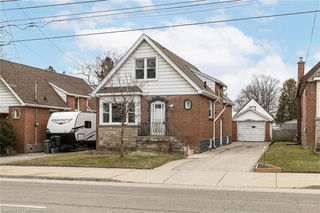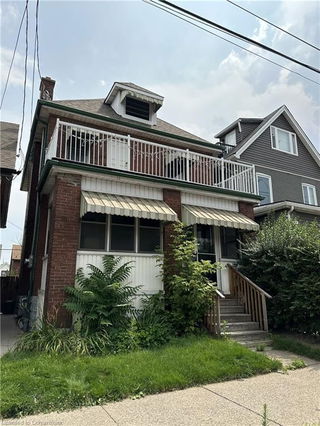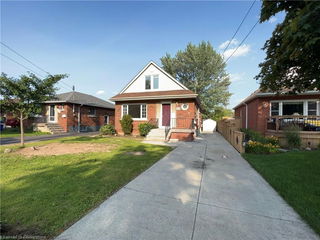| Level | Name | Size | Features |
|---|---|---|---|
Main | Dining Room | 3.05 x 2.44 ft | |
Main | Living Room | 3.05 x 2.44 ft | |
Main | Kitchen | 2.44 x 1.83 ft |
256 Ottawa Street




About 256 Ottawa Street
256 Ottawa Street is a Hamilton detached house for rent. It was listed at $3000/mo in January 2025 and has 3 beds and 2 bathrooms.
Groceries can be found at Cafe Baffico which is a 6-minute walk and you'll find Vinh, Bach DDS a 3-minute walk as well. If you're an outdoor lover, detached house residents of 256 Ottawa St S, Hamilton City are a 5-minute walk from Bill Foley Parkette and Gage Park.
Living in this detached house is easy. There is also JUSTINE at OTTAWA Bus Stop, only steps away, with route Delaware nearby.
© 2025 Information Technology Systems Ontario, Inc.
The information provided herein must only be used by consumers that have a bona fide interest in the purchase, sale, or lease of real estate and may not be used for any commercial purpose or any other purpose. Information deemed reliable but not guaranteed.



