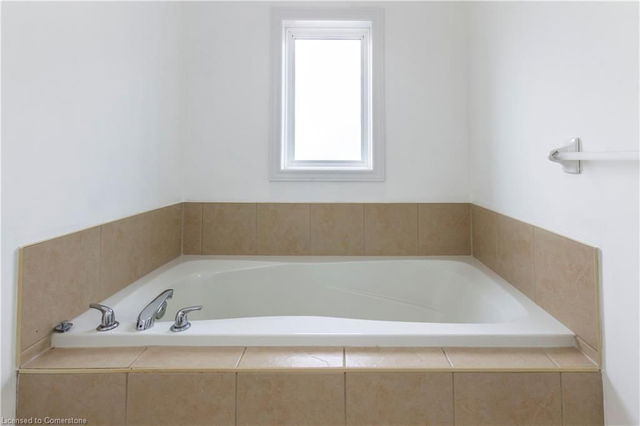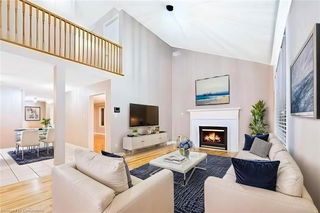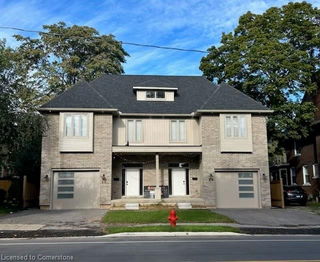| Level | Name | Size | Features |
|---|---|---|---|
Main | Bathroom | 4.05 x 5.11 ft | |
Main | Foyer | 7.05 x 8.10 ft | |
Main | Kitchen | 17.04 x 12.10 ft |
UPPER - 252 Thorner Drive




About UPPER - 252 Thorner Drive
Upper - 252 Thorner Drive is a Hamilton detached house for rent. It was listed at $3300/mo in October 2024 and has 4 beds and 3 bathrooms.
252 Thorner Dr, Hamilton City is a 4-minute walk from Tim Hortons for that morning caffeine fix and if you're not in the mood to cook, B Bruno's Pizza, Le Chinois Express and Safin Grill are near this detached house. Groceries can be found at S & H Health Foods which is a 6-minute walk and you'll find Morgan Dental not far as well. For nearby green space, Thorner Park and Austin Park could be good to get out of your detached house and catch some fresh air or to take your dog for a walk.
If you are reliant on transit, don't fear, 252 Thorner Dr, Hamilton City has a public transit Bus Stop (UPPER SHERMAN at JASMINE) not far. It also has route Upper Sherman close by.
© 2025 Information Technology Systems Ontario, Inc.
The information provided herein must only be used by consumers that have a bona fide interest in the purchase, sale, or lease of real estate and may not be used for any commercial purpose or any other purpose. Information deemed reliable but not guaranteed.


