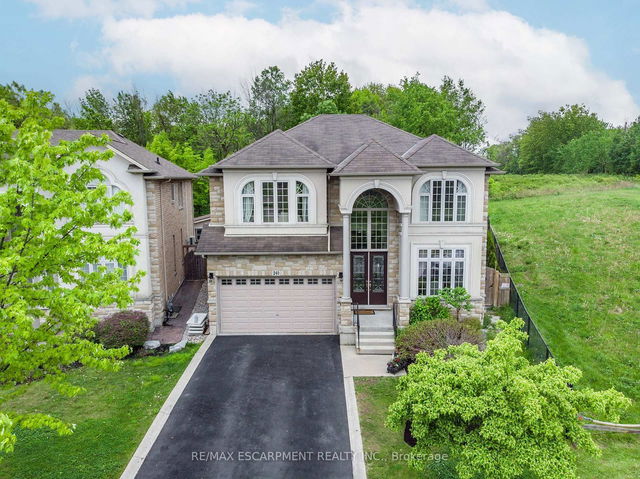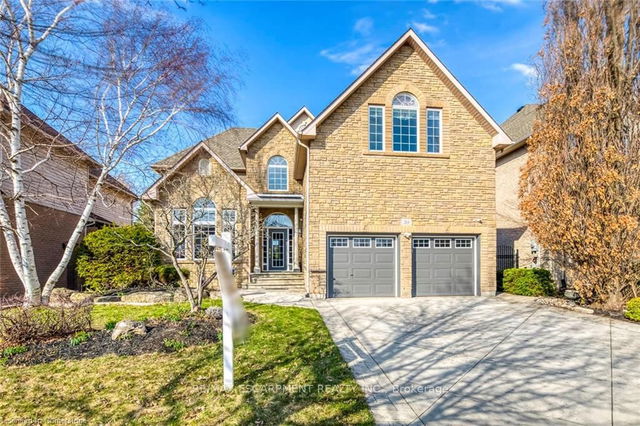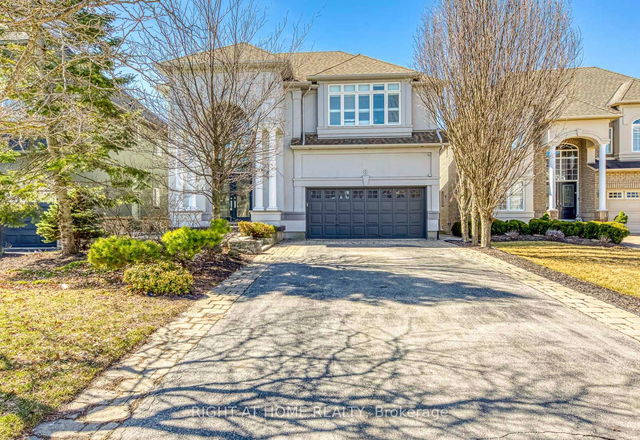Size
-
Lot size
6132 sqft
Street frontage
-
Possession
Flexible
Price per sqft
$360 - $514
Taxes
$10,730.44 (2024)
Parking Type
-
Style
2-Storey
See what's nearby
Description
The Home that Has it All. Quality, Custom Built, home with over 3500 sq ft above grade and a fully finished basement. This 2 Storey Executive Beauty offers 4+1 bdrms, 5 baths with fully finished bsmt and a backyard oasis (2022) located on a PREMIUM CONSERVATION LOT with no rear or side neighbours on one of the most exclusive streets in Ancaster Meadowlands. This Spectacular Scarlett home features their noteworthy built in bookcases, custom millwork and cabinetry. Oversized windows, coffered 10 ft ceilings, plenty of natural light and open concept design bring a large-scale feeling to the main floor. Open entrance and spiral staircase with wrought iron spindles accompany a living and dining room. The large custom kitchen with huge island, granite counters, S/S appliances is a chef's dream. The family room next to the kitchen allows for great entertaining and flow. Both overlook the newly landscaped backyard oasis. Featuring not only a heated salt water inground pool but Hot Tub, Dining, Lounging also a secondary pool building with bath and shower features. The finished basement offers a 2nd beautifully done Kitchen (2024), Family Rm, Two Bedroom & New 3 pce Bath making it perfect for entertaining, in-laws or older children still at home. MOVE IN READY, with high quality design and care. This home offers it ALL including convenient location close to all amenities and conveniences!
Broker: RE/MAX ESCARPMENT REALTY INC.
MLS®#: X12187601
Property details
Parking:
4
Parking type:
-
Property type:
Detached
Heating type:
Forced Air
Style:
2-Storey
MLS Size:
3500-5000 sqft
Lot front:
39 Ft
Lot depth:
154 Ft
Listed on:
Jun 1, 2025
Show all details
Rooms
| Level | Name | Size | Features |
|---|---|---|---|
Main | Laundry | 0.0 x 0.0 ft | |
Second | Bedroom | 12.2 x 12.0 ft | |
Main | Kitchen | 17.5 x 9.7 ft |
Show all
Instant estimate:
orto view instant estimate
$26,913
lower than listed pricei
High
$1,852,780
Mid
$1,772,987
Low
$1,690,843
Have a home? See what it's worth with an instant estimate
Use our AI-assisted tool to get an instant estimate of your home's value, up-to-date neighbourhood sales data, and tips on how to sell for more.







