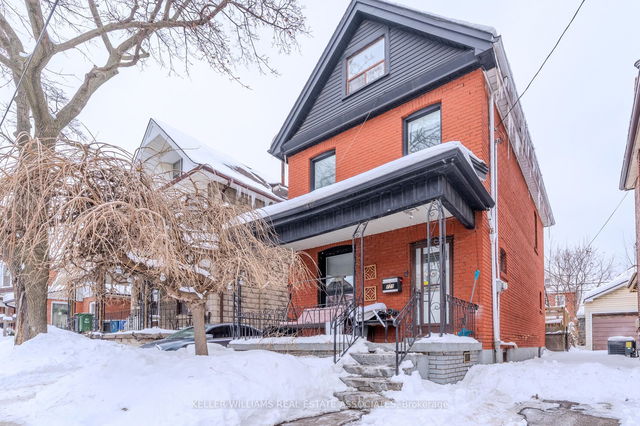| Level | Name | Size | Features |
|---|---|---|---|
Ground | Foyer | 0.0 x 0.0 ft | |
Second | Bedroom 3 | 9.7 x 8.3 ft | |
Second | Primary Bedroom | 15.0 x 8.8 ft |
24 Fife Street




About 24 Fife Street
24 Fife Street is a Hamilton detached house for sale. It was listed at $537000 in January 2025 and has 3 beds and 1 bathroom.
Some good places to grab a bite are Wally World Bar & Grill, Bel Air Bar or Tall Tree Sandwich. If you love coffee, you're not too far from Country Style located at 917 King St E. Groceries can be found at Karen's Kool Kreations which is not far and you'll find Advantage Chiropractic & Massage a 3-minute walk as well. Wanting to catch a movie? Westdale Cinema Group is within walking distance from 24 Fife St, Hamilton City. Love being outside? Look no further than Powell Park and Birch Avenue Park, which are both only steps away.
Transit riders take note, 24 Fife St, Hamilton City is only steps away to the closest public transit Bus Stop (WILSON at SHERMAN) with route Cannon.
- 4 bedroom houses for sale in Hamilton City
- 2 bedroom houses for sale in Hamilton City
- 3 bed houses for sale in Hamilton City
- Townhouses for sale in Hamilton City
- Semi detached houses for sale in Hamilton City
- Detached houses for sale in Hamilton City
- Houses for sale in Hamilton City
- Cheap houses for sale in Hamilton City
- 3 bedroom semi detached houses in Hamilton City
- 4 bedroom semi detached houses in Hamilton City



