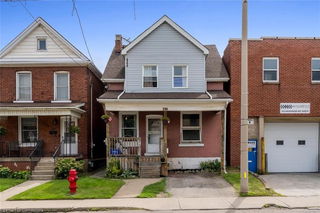Rare Opportunity in Crown Point North! Discover this 2074 sq ft spacious & versatile home offering rare M6 zoning, ideal for multi-generational living, home business use, or income potential. This beautifully maintained property features 5+2 bedrooms, 4+1+ 1 (in garage) bathrooms, and 1+1 kitchens, perfect for large families or investors. The bright main floor includes a renovated kitchen, main floor laundry, and a sun-filled front office—great for working from home. The fully finished basement boasts 2 bedrooms, eat-in kitchen, 3-pc bath, and a walk-up to the backyard, offering excellent in-law or rental potential.
The detached 532 sq ft garage is a standout feature—heated, with a 2-pc bathroom, and gas rough-in with heat pump for heating & cooling, perfect as a workshop or studio space and an abundance of Light Industrial Options under M6 permitted uses. Additional unfinished loft currently being used for storage. Enjoy the triple-wide driveway with parking for up to 5 vehicles. The low-maintenance backyard is fully finished with concrete patio and 2 oversized sheds for added storage. Located close to shopping, schools, public transit, and all amenities. A must-see property with endless possibilities!







