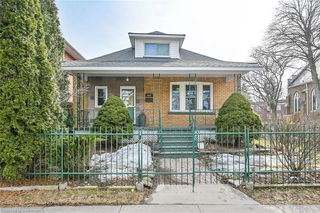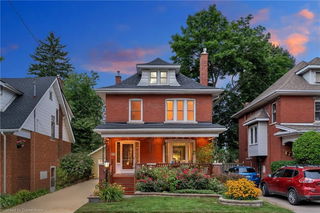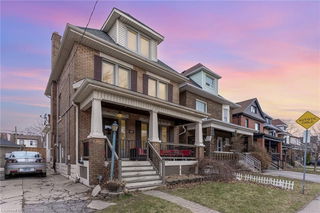21 Weir Street
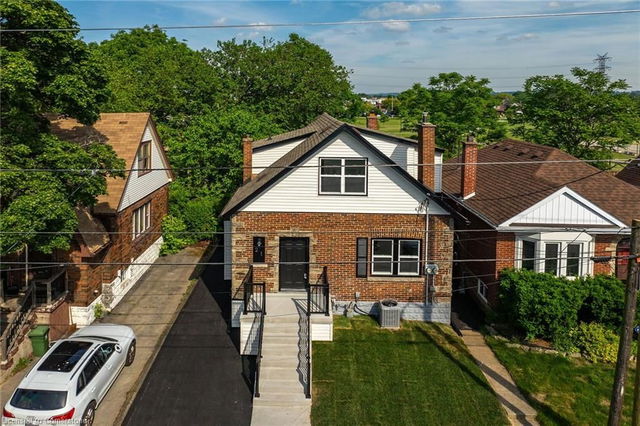
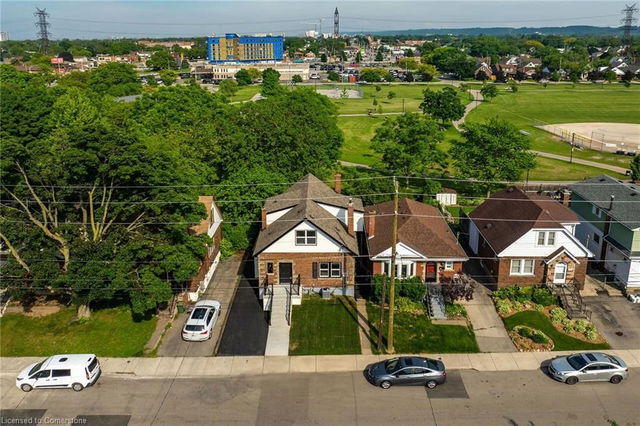
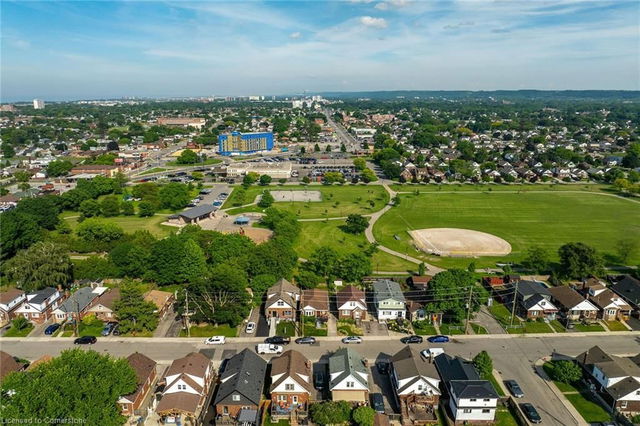

About 21 Weir Street
21 Weir Street is a Hamilton detached house which was for sale. It was listed at $789999 in October 2024 but is no longer available and has been taken off the market (Terminated) on 22nd of October 2024.. This 1653 sqft detached house has 5+2 beds and 3 bathrooms.
There are a lot of great restaurants around 21 Weir St S, Hamilton City. If you can't start your day without caffeine fear not, your nearby choices include Tim Hortons. Groceries can be found at Euro Treats which is a 22-minute walk and you'll find Frlan Dentistry PC a short walk as well. If you're an outdoor lover, detached house residents of 21 Weir St S, Hamilton City are a short distance away from Montgomery Park and Parkdale Park.
Transit riders take note, 21 Weir St S, Hamilton City is a short distance away to the closest public transit Bus Stop (MAIN at WEIR) with route King.
© 2025 Information Technology Systems Ontario, Inc.
The information provided herein must only be used by consumers that have a bona fide interest in the purchase, sale, or lease of real estate and may not be used for any commercial purpose or any other purpose. Information deemed reliable but not guaranteed.
- 4 bedroom houses for sale in Hamilton City
- 2 bedroom houses for sale in Hamilton City
- 3 bed houses for sale in Hamilton City
- Townhouses for sale in Hamilton City
- Semi detached houses for sale in Hamilton City
- Detached houses for sale in Hamilton City
- Houses for sale in Hamilton City
- Cheap houses for sale in Hamilton City
- 3 bedroom semi detached houses in Hamilton City
- 4 bedroom semi detached houses in Hamilton City

