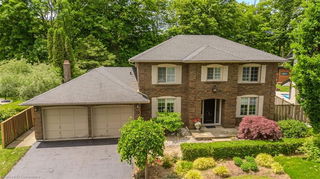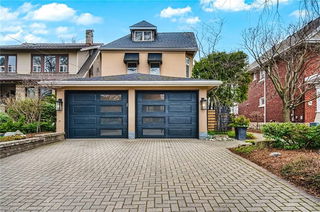Nestled in the highly walkable and desirable Westdale North neighbourhood, this stunning Tudor Revival home blends timeless craftsmanship with modern comforts. Showcasing angel stone and stucco, its elegant façade is complemented by original leaded glass windows. Inside, French doors lead to inviting living and family rooms, while rich hardwood floors, wainscoting, and carefully chosen period lighting enhance the home’s warmth. The chef in you will appreciate the kitchen that boasts inset off-white cabinetry, soapstone countertops, a Sub-Zero fridge, and thoughtful storage solutions. As you head up to the top 2 levels via the original, wide staircase, it is easy to appreciate five spacious bedrooms plus a den/laundry room including three with built-in desks and two with ensuite bathrooms. These washrooms are each beautifully renovated with natural stone tile, custom vanities and in-floor heating—which is also surprisingly present in the dining room for added comfort. Outdoors, the award-winning native front garden and fully fenced backyard feature custom Credit Valley stone retaining walls, recently landscaped concrete pavers, and an in-ground sprinkler system. Additional highlights include a single-car garage with an automatic opener, a gas BBQ hookup, cedar storage closets, and a durable concrete tile roof. A true architectural gem with modern conveniences, this is the perfect opportunity for urban living in a high end Westdale family home!






