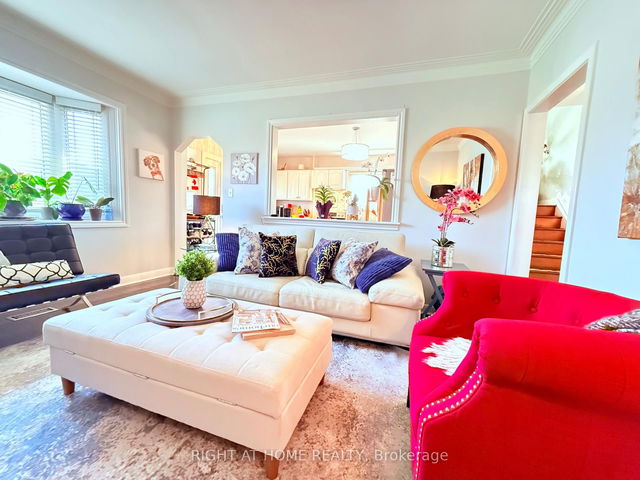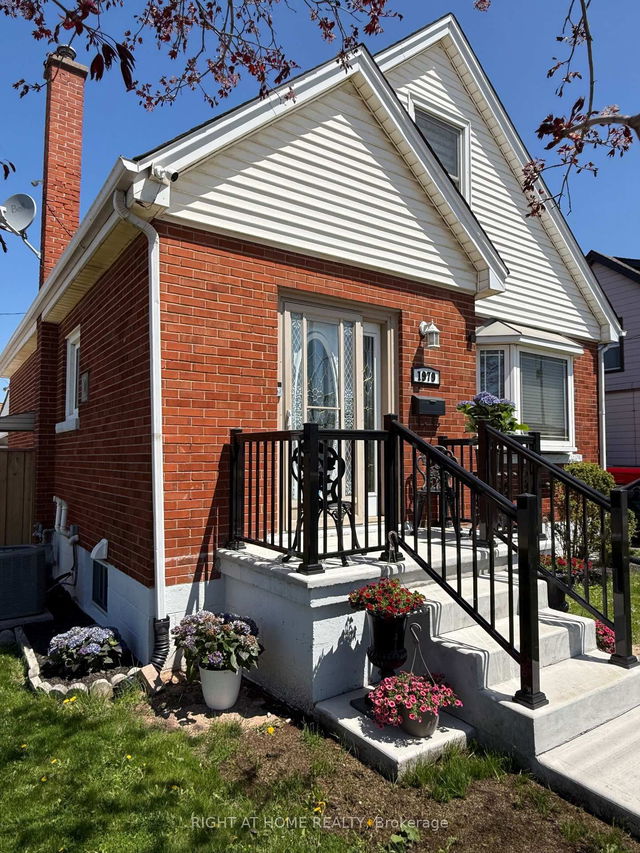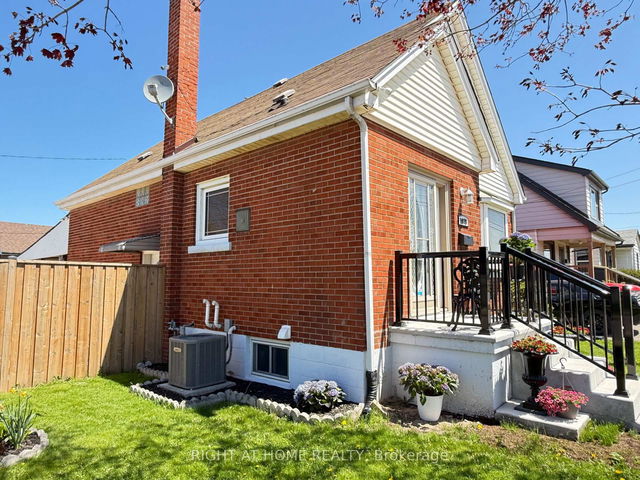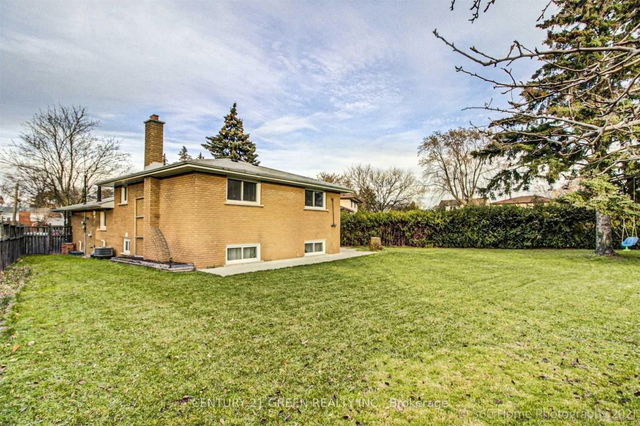| Level | Name | Size | Features |
|---|---|---|---|
Main | Bedroom | 36.1 x 30.2 ft | |
Main | Bathroom | 8.9 x 6.9 ft | |
Second | Bathroom | 6.9 x 6.9 ft |
Upper - 1979 Brampton Street




About Upper - 1979 Brampton Street
Upper - 1979 Brampton Street is a Hamilton detached house for rent. It has been listed at $2695/mo since June 2025. This detached house has 4 beds, 2 bathrooms and is 1100-1500 sqft.
There are a lot of great restaurants nearby 1979 Brampton St, Hamilton City.Grab your morning coffee at Tim Hortons located at 634 Parkdale Ave N. Groceries can be found at Glow Groceteria which is only a 3 minute walk and you'll find Seniors For Seniors only a 7 minute walk as well. For those days you just want to be indoors, look no further than Hamilton Museum-Steam-Tech to keep you occupied for hours. 1979 Brampton St, Hamilton City is a short distance away from great parks like Brampton Street Park and Woodward Park.
If you are reliant on transit, don't fear, there is a Bus Stop (WOODWARD at BRAMPTON) only a 3 minute walk.
- There are no active MLS listings right now. Please check back soon!



