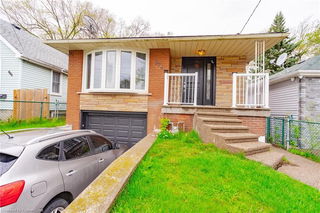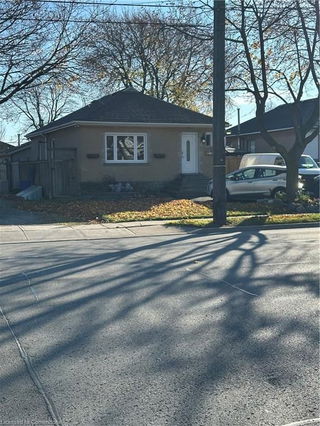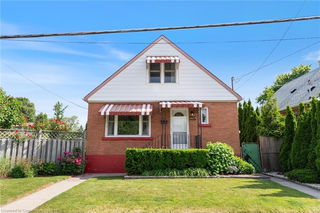192 East 38th Street




About 192 East 38th Street
192 East 38th Street is a Hamilton detached house which was for sale. Listed at $624900 in April 2025, the listing is no longer available and has been taken off the market (Sold Conditional). 192 East 38th Street has 2+1 beds and 2 bathrooms.
There are a lot of great restaurants nearby 192 E 38th St, Hamilton City.Grab your morning coffee at Tim Hortons located at 952 Fennell Ave E. Groceries can be found at Bakeri which is only a 4 minute walk and you'll find Fennell Gage Dental Centre a 5-minute walk as well. 192 E 38th St, Hamilton City is a 7-minute walk from great parks like Highview Park and Bill Foley Parkette.
Transit riders take note, 192 E 38th St, Hamilton City is a short distance away to the closest public transit Bus Stop (QUEENSDALE at EAST 36TH) with route Upper Ottawa.
© 2025 Information Technology Systems Ontario, Inc.
The information provided herein must only be used by consumers that have a bona fide interest in the purchase, sale, or lease of real estate and may not be used for any commercial purpose or any other purpose. Information deemed reliable but not guaranteed.
- 4 bedroom houses for sale in Hamilton City
- 2 bedroom houses for sale in Hamilton City
- 3 bed houses for sale in Hamilton City
- Townhouses for sale in Hamilton City
- Semi detached houses for sale in Hamilton City
- Detached houses for sale in Hamilton City
- Houses for sale in Hamilton City
- Cheap houses for sale in Hamilton City
- 3 bedroom semi detached houses in Hamilton City
- 4 bedroom semi detached houses in Hamilton City
- There are no active MLS listings right now. Please check back soon!



