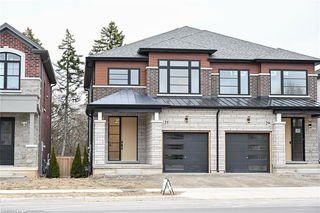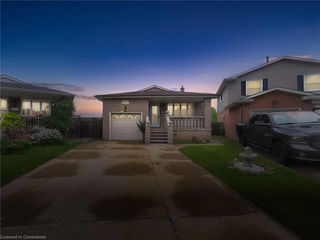This gorgeous backsplit offers 2063 square feet of impeccably designed living space that rivals that of the largest of homes. The principal rooms are vast and pronounced, and utilize every inch of their respective spaces. You must see it to truly appreciate the large feel of this home! Spacious rooms are designed with families in mind with four bedrooms and three full bathrooms (including a primary with a full ensuite). The enormous sunken family room is open to the kitchen and offers expansive space for lounging and entertaining with the bonus of a walk-out to the patio. Recent updates include new flooring throughout, smooth ceilings, updated kitchen, light fixtures, window covers, freshly painted, and more. The unfinished basement offers a large rec room with over 9ft ceilings! a separate entrance from the garage, and a full workshop area. Tons of potential for future living space, in-laws, teen retreat, or even rental. A 2 car garage and a 4 car driveway complete this great house! This is a family-friendly neighbourhood with a strong community and close to all amenities including Lime Ridge mall, public transit, parks, recreation, and so much more. Do yourself a favour and book a showing for this home today. You don't want to miss this one!







