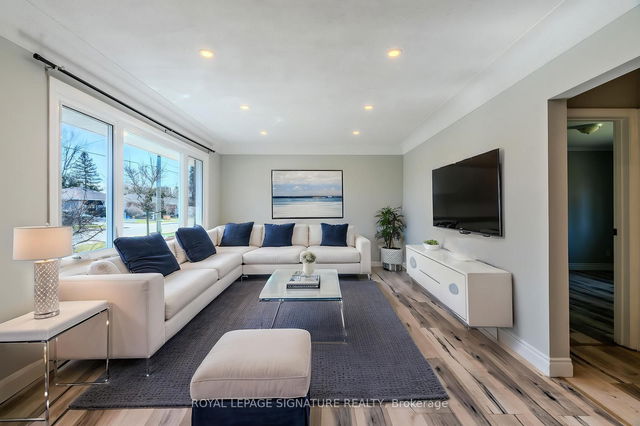Size
-
Lot size
5375 sqft
Street frontage
-
Possession
2025-06-30
Price per sqft
$726 - $1,141
Taxes
$4,884.03 (2024)
Parking Type
-
Style
Bungalow
See what's nearby
Description
Cannonball into summer living! This 3+1 bedroom, 2 full bathroom beauty is tucked away on a peaceful cul-de-sac in Hamilton's sought-after Upper Mountain. Step into your own private backyard oasis, complete with a heated inground pool (18'x36') featuring a new liner and gas heater (2023), a cozy gazebo, and a relaxing sitting area perfect for entertaining or soaking up the sun in style. Inside, you'll find a bright, functional layout with plenty of storage, The kitchen is fully equipped with a gas stove, stainless built-in microwave and stainless steel fridge. The living room flows seamlessly off the dining area, creating the perfect space for everyday living and entertaining. In this home, you will find a spacious finished lower level with a fourth bedroom or home office, and a sauna off the bathroom for your own personal spa experience. Lots of pot lighting creates a great atmosphere Outside, there's a large shed for all your storage needs and a paved driveway offering ample parking. Located close to parks, schools, shopping, and highway access this home checks all the boxes. Move in and make every day a getaway!
Broker: Coldwell Banker Big Creek Realty Ltd., Brokerage
MLS®#: X12134026
Property details
Parking:
4
Parking type:
-
Property type:
Detached
Heating type:
Forced Air
Style:
Bungalow
MLS Size:
700-1100 sqft
Lot front:
53 Ft
Lot depth:
100 Ft
Listed on:
May 8, 2025
Show all details
Rooms
| Level | Name | Size | Features |
|---|---|---|---|
Main | Living Room | 18.5 x 13.6 ft | |
Main | Dining Room | 10.0 x 13.7 ft | |
Basement | Recreation | 25.0 x 17.8 ft |
Instant estimate:
orto view instant estimate
$1,886
higher than listed pricei
High
$836,930
Mid
$800,886
Low
$763,781







