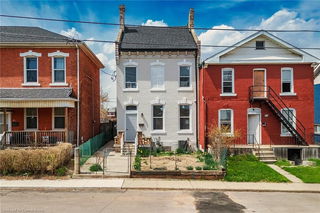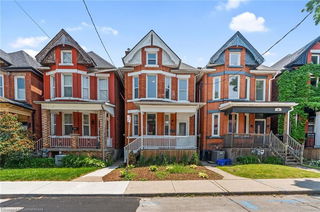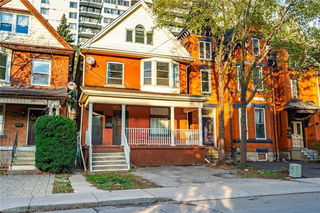| Level | Name | Size | Features |
|---|---|---|---|
Second | Bathroom | Unknown | |
Second | Bedroom | 2.39 x 3.86 ft | |
Second | Family Room | 3.76 x 4.88 ft |
UPPER - 125 Cathcart Street

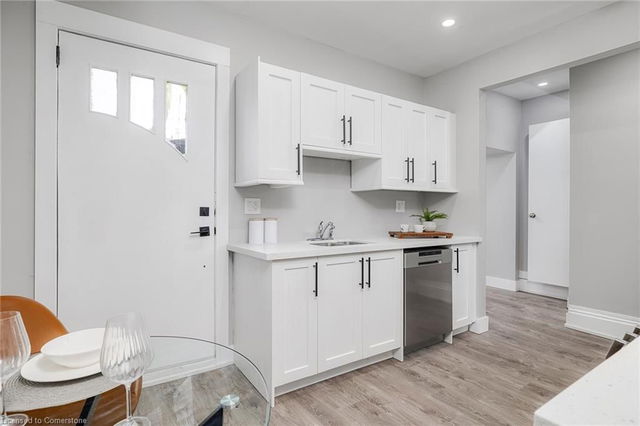
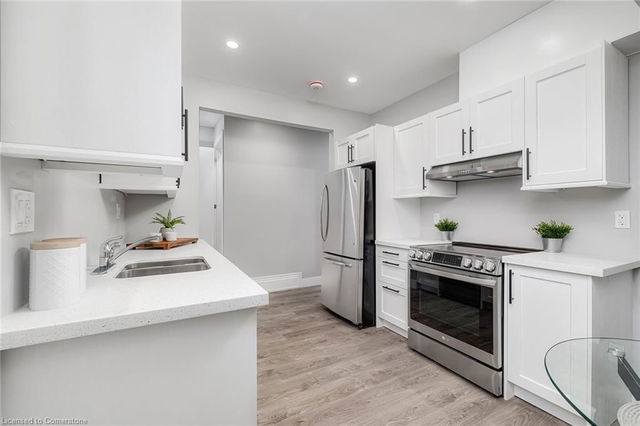

About UPPER - 125 Cathcart Street
Located at Upper - 125 Cathcart Street, this Hamilton detached house is available for rent. Upper - 125 Cathcart Street has an asking price of $2500/mo, and has been on the market since June 2025. This detached house has 3 beds, 2 bathrooms and is 1941 sqft.
125 Cathcart St, Hamilton City is not far from Tim Hortons for that morning caffeine fix and if you're not in the mood to cook, A&W Canada, General Pizza & Wings and La Luna Express are near this detached house. Groceries can be found at Food Basics which is only a 3 minute walk and you'll find Dr Greg Curnew not far as well. Interested in the arts? Look no further than You Me Gallery. For nearby green space, Beasley Park and McLaren Park could be good to get out of your detached house and catch some fresh air or to take your dog for a walk.
For those residents of 125 Cathcart St, Hamilton City without a car, you can get around rather easily. The closest transit stop is a Bus Stop (CANNON at FERGUSON) and is a short walk connecting you to Hamilton City's public transit service. It also has route Cannon nearby.
© 2025 Information Technology Systems Ontario, Inc.
The information provided herein must only be used by consumers that have a bona fide interest in the purchase, sale, or lease of real estate and may not be used for any commercial purpose or any other purpose. Information deemed reliable but not guaranteed.
- There are no active MLS listings right now. Please check back soon!
