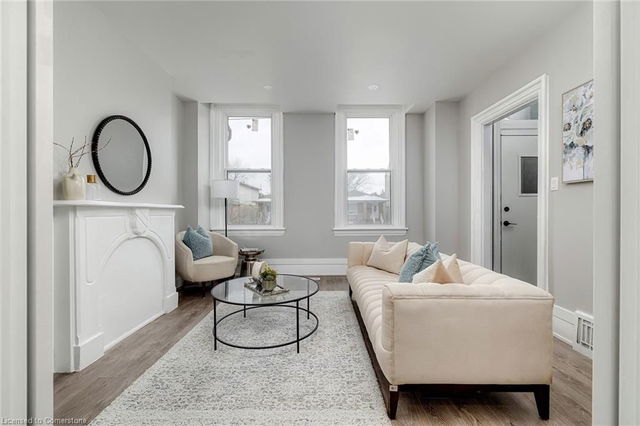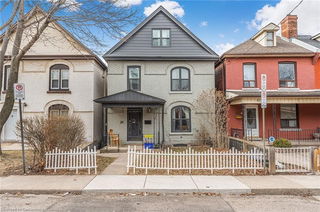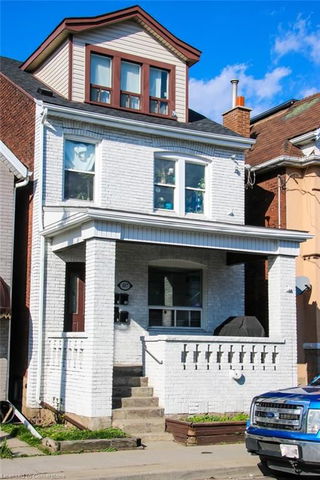125 Cathcart Street




About 125 Cathcart Street
125 Cathcart Street is a Hamilton detached house which was for sale. It was listed at $780000 in January 2025 but is no longer available and has been taken off the market (Terminated) on 11th of March 2025.. This detached house has 5 beds, 3 bathrooms and is 1941 sqft.
There are a lot of great restaurants around 125 Cathcart St, Hamilton City. If you can't start your day without caffeine fear not, your nearby choices include Tim Hortons. Groceries can be found at Food Basics which is a 3-minute walk and you'll find Dr Greg Curnew not far as well. Interested in the arts? Look no further than You Me Gallery. For nearby green space, Beasley Park and McLaren Park could be good to get out of your detached house and catch some fresh air or to take your dog for a walk.
Living in this detached house is easy. There is also CANNON at FERGUSON Bus Stop, a short distance away, with route Cannon nearby.
© 2025 Information Technology Systems Ontario, Inc.
The information provided herein must only be used by consumers that have a bona fide interest in the purchase, sale, or lease of real estate and may not be used for any commercial purpose or any other purpose. Information deemed reliable but not guaranteed.
- 4 bedroom houses for sale in Hamilton City
- 2 bedroom houses for sale in Hamilton City
- 3 bed houses for sale in Hamilton City
- Townhouses for sale in Hamilton City
- Semi detached houses for sale in Hamilton City
- Detached houses for sale in Hamilton City
- Houses for sale in Hamilton City
- Cheap houses for sale in Hamilton City
- 3 bedroom semi detached houses in Hamilton City
- 4 bedroom semi detached houses in Hamilton City



